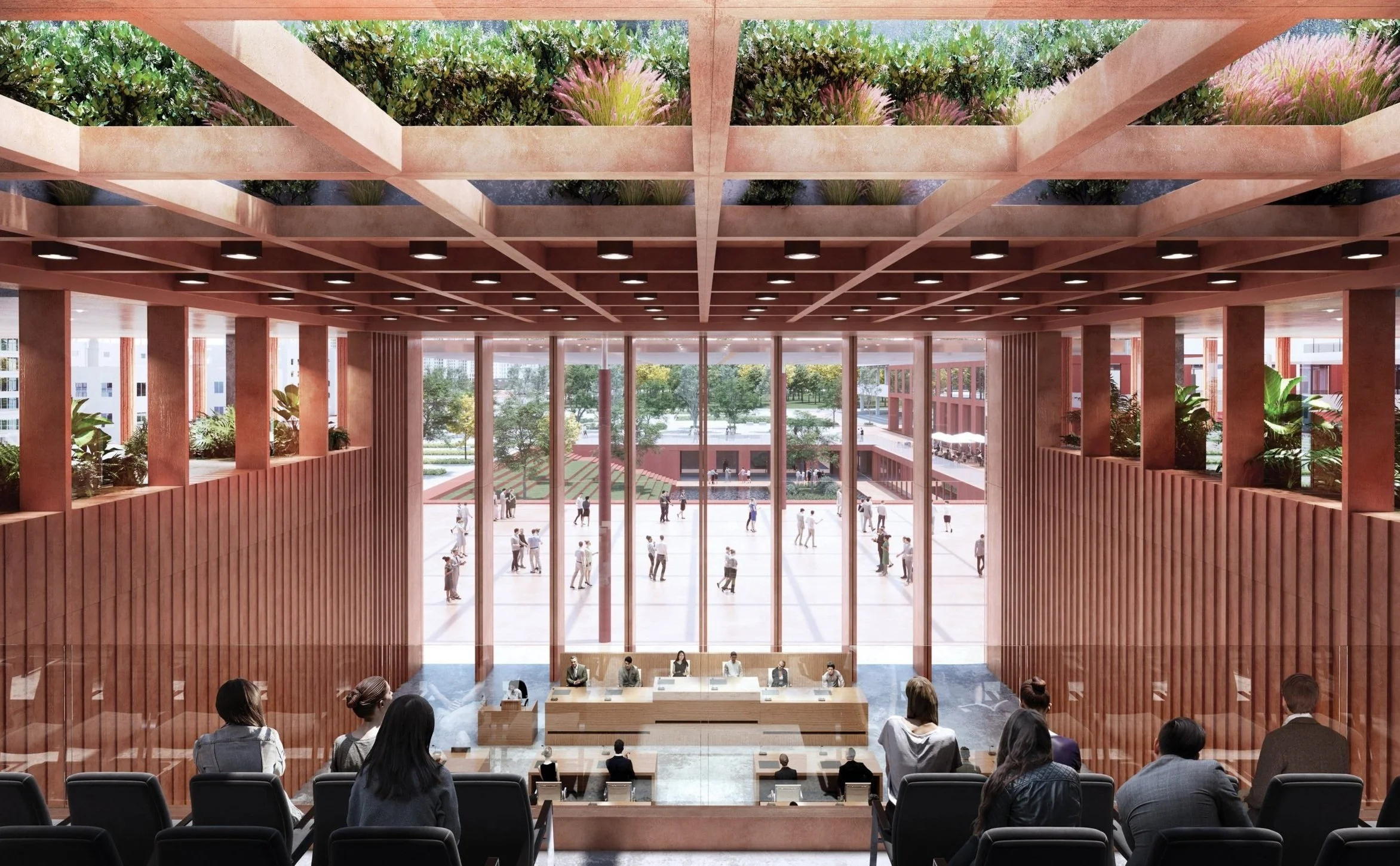Goyang City Hall: A Civic Place rooted in Nature and Community
| Location: | Goyang, South Korea |
|---|---|
| Status: | Competition Entry |
| Date: | 2021 | With: | HLD Landscape, SAC |
The identity of a city is established through an interaction of local ecology, culture (history), and community. A future oriented, eco-friendly city that empowers its citizens should cherish and nurture connections between its ecology, culture and community.
The new Goyang City Hall is located at an intersection of a Hoguk-ro and Daejangcheon. Whereas Hoguk-ro and Goyang-daero are familiar to the people of Goyang, the Daejangcheon was long neglected. The re-naturalized creek improves ecological resilience of natural networks of Goyang-si, and celebrates a connection to local ecology. The new City Hall and the Council buildings frame and activate a Community Plaza, the heart of the site, at the intersection of urban and creek landscape. At the Community Plaza, diverse spatial conditions facilitate a multiplicity of public activities for all of the citizens of Goyang-si.
The City Hall that welcomes the local community to inhabit this intersection between nature and the city is a symbol of a future oriented, eco-friendly city that cherishes its local ecology and empowers its citizens.
Naturalized Landscape
The natural zone is located around the re-naturalized Daejangcheon creek. It consists of an expanded riparian corridor an ecologically important park space, which also becomes a public amenity for the city. The Natural Landscape improves the ecological resilience of the local natural networks of Goyang-si, supporting both local flora and fauna. Its immersive public spaces, where one can reconnect to nature, include large “petal” platforms from which to observe the creek, and invite people to rediscover the beauty and importance of the local landscapes. We hope that the creek renaturalization project can be expanded, creating a longer connective network, with its heart at the new city hall.
Civic Landscape
The Civic Plaza is located along the west side of the site, facing Hoguk-ro and provides access to the city hall, council and future addition buildings. It provides a buffer between the City Hall complex and the busy road. This plaza is also the civic face of the complex, a lush yet structured landscape with ample seating that welcomes visitors and staff alike. The civic plaza is home to a central sunken courtyard to host diverse public events, which connects directly to the auditorium, cultural clubrooms and the underground level. The plaza is purposefully devoid of vehicular drop-offs (located on the other side of the buildings) in order to prioritize pedestrian access.
Community Plaza
The Community Plaza is at the intersection of the Natural and Civic Landscape. It is a diverse, active space connected to all major community and institutional programs of the City Hall complex. The Council space is directly adjacent, and visually opens the Community Plaza, as is the Main Auditorium with Bookstore Cafe, and Community Center. Major public entrances to both buildings are located off of the Community Plaza. Open and covered canopies provide infrastructure for activities in all seasons and weather conditions.
City Hall Building
Goyang’s City Hall is located such that there is a generous civic plaza between the street and building. This allows for various activities of different sizes to occur - whether it be small gatherings or large cultural events. The sunken auditorium, both at the interior and exterior, allows for this flexibility while also maintaining a strong connection to the civic plaza. Public programs such as the community centre, book cafe and libraries similarly connect City Hall with the community plaza to the north. This creates a diverse environment where the building and its inhabitants can activate the plazas. The building is accessed by vehicle via a dropoff zone at the south of the building. South of City Hall there is also a two storey parkade that connects to the two levels of underground parking.
All public program is located within the podium of City Hall. A large staircase in the atrium leads patrons to the a generous lounge on L2, with libraries and the civic petitions centre at either end. More public-oriented programs such as the studio and pressrooms are also situated on L2. From L3 upwards, all floors are private and for staff only. Mayor’s and Director’s offices are all located at L8, where green roof terraces can also be found. Planted terraces throughout the different floors allow for a close connection to nature and promote well being for the staff. In addition to these green spaces, all offices are located around the perimeter of the floor plate to ensure that they have ample access to natural daylight and fresh air. This circular office arrangement also allows for layout flexibiliy as departments change over time, while the circulation cores and meeting spaces remain in place and form a buffer between the open offices and the atrium
Council Building
The Council Building’s council chamber faces and activates the community plaza to the south. An audience lounge on Level 2 is accessed via the building’s green atrium, where views are provided to not only the chamber below but also the community plaza beyond. Large doors within the council chamber provide privacy when needed. Levels 2 to 4 contain all required offices and support spaces, and an accessible green roof terrace allows for outdoor staff gatherings. There is a dedicated dropoff area to the north of the building for staff and visitors, and a ramp provides access to the underground parking levels where there is a physical connection with City Hall.












