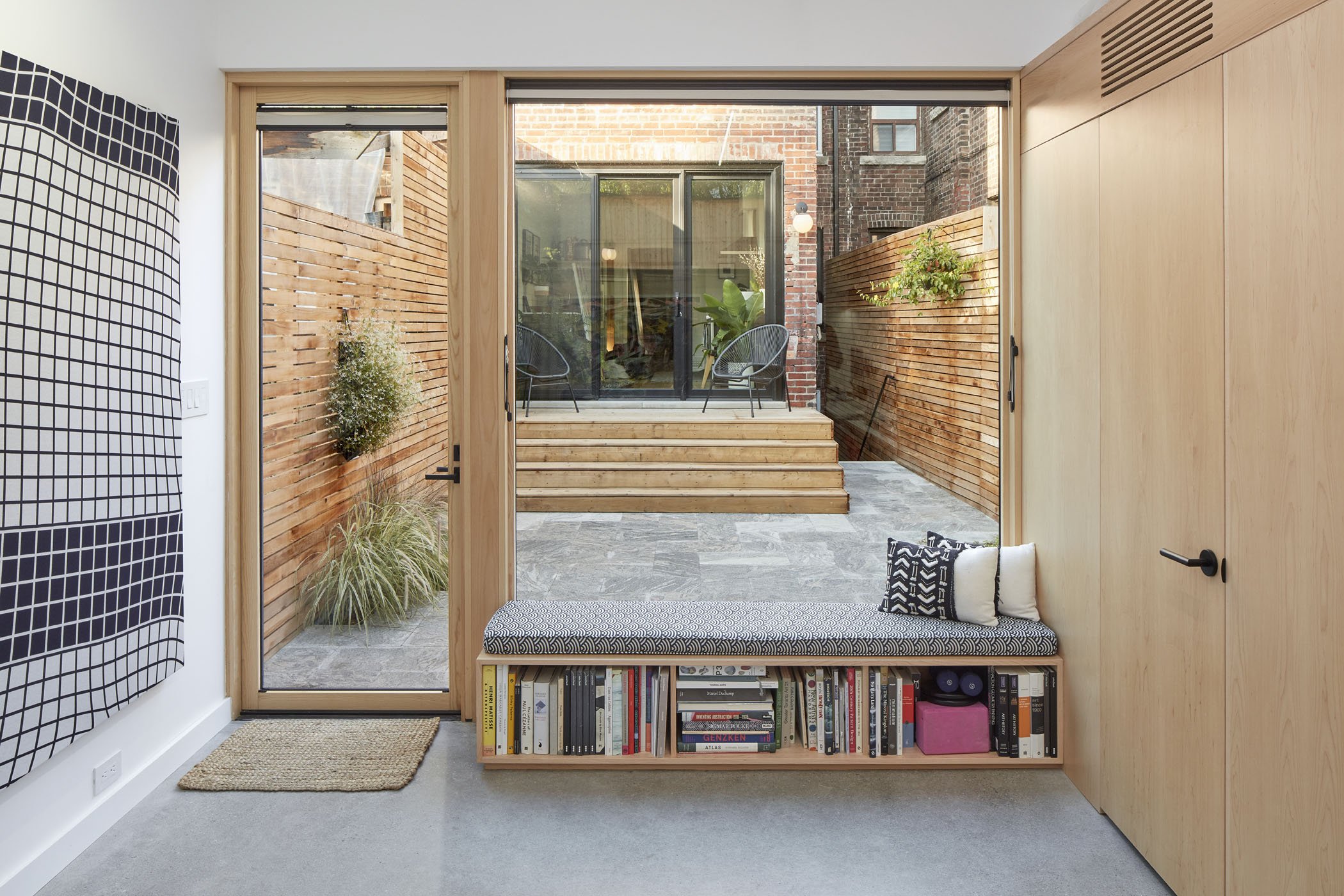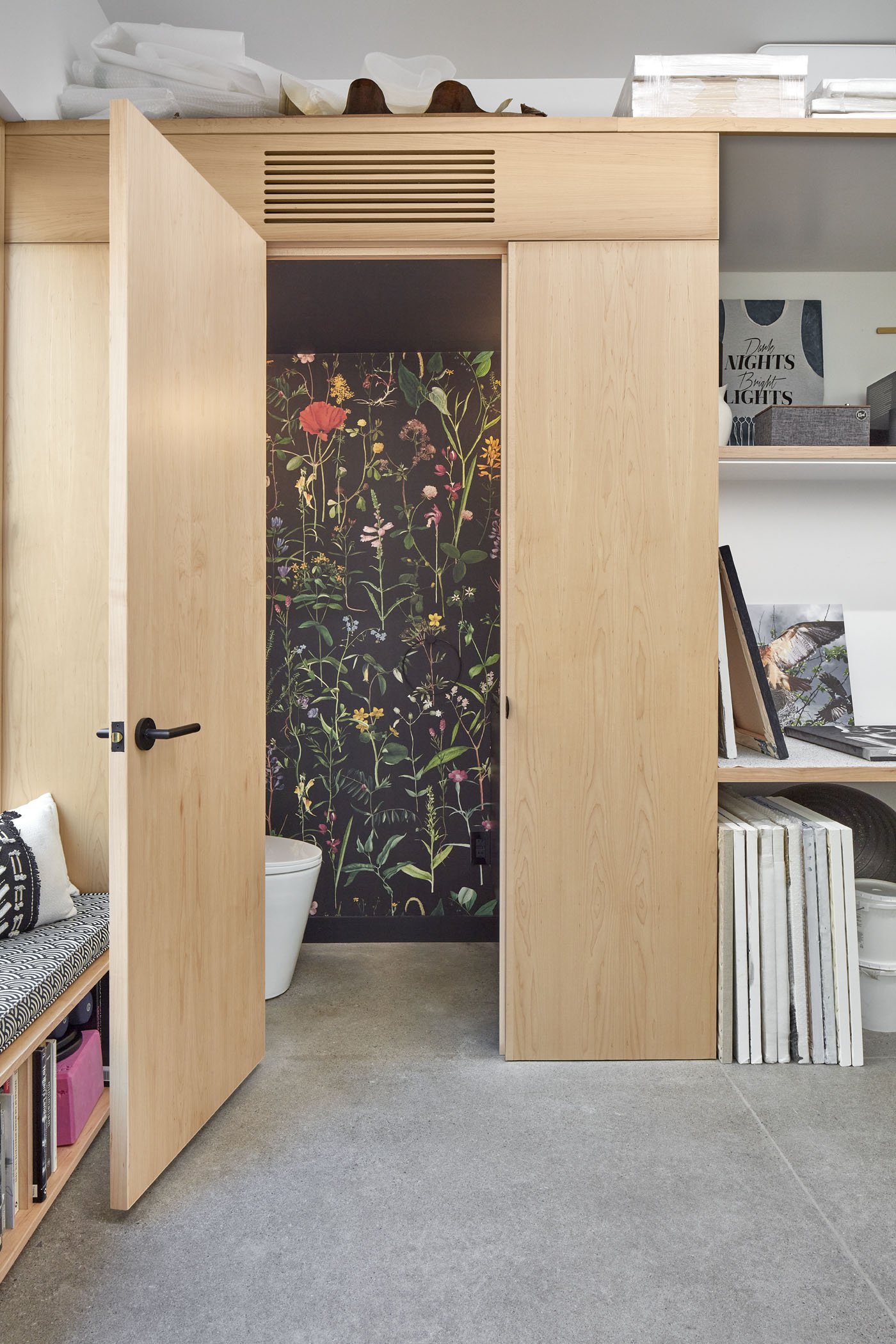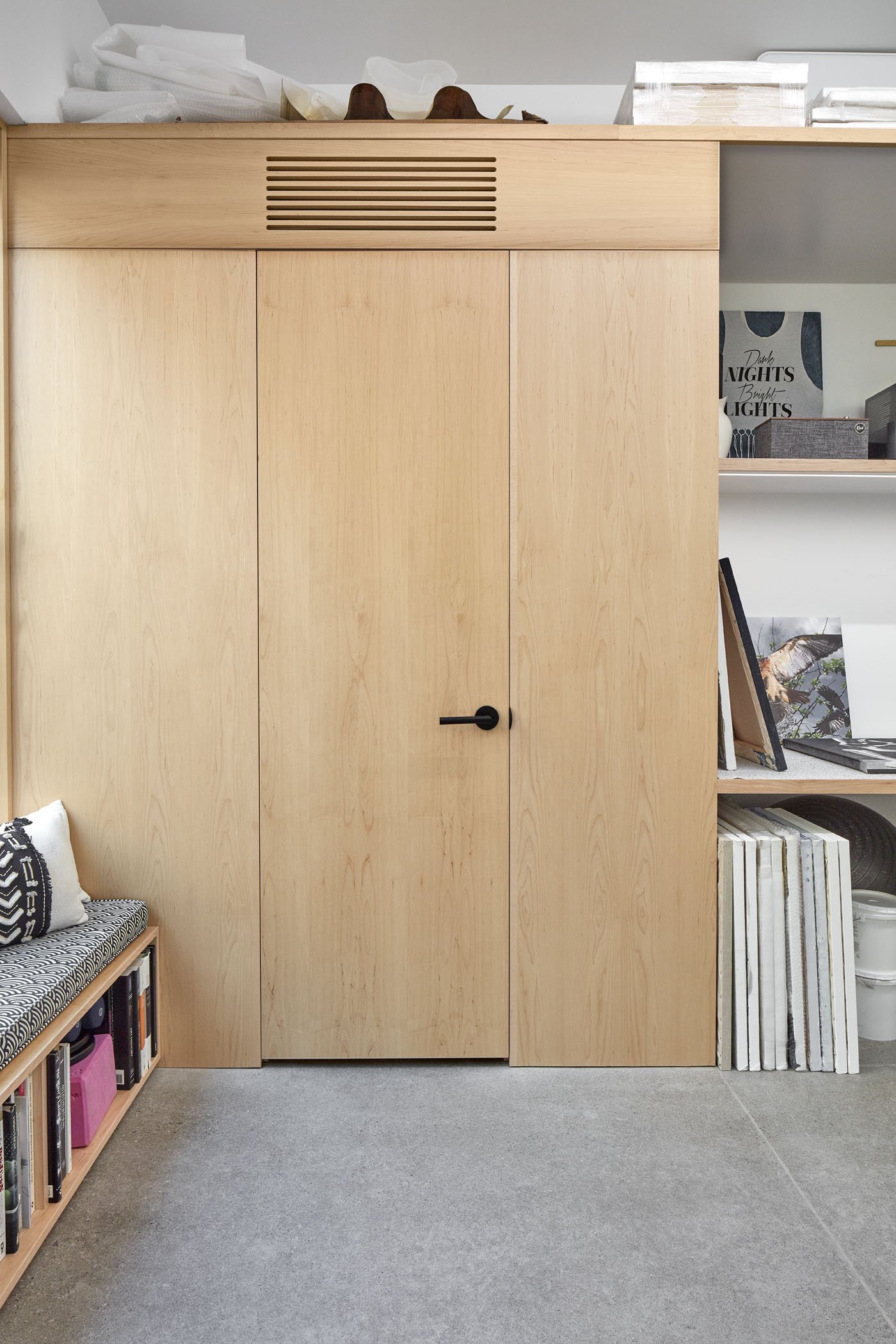Painter’s Studio
Location: Toronto, Canada
Status: Built
Date: 2022
A painter and writer wanted to build a new studio space behind their house, while also opening up their kitchen to the back yard and creating a new master bathroom in the basement. Working within a very constricted urban lot, this new studio, as with some of our previous work, takes a common building type - the detached garage - and finds new ways to use it. The studio maximizes working and storage space, taking full advantage of the maximum allowable height for a garage. The structure is highly insulated and air-sealed, and is heated and cooled with a discreet heat pump system, hidden above the bathroom. A compact energy recovery ventilator also maintains a safe airflow for dealing with paints, without major loss of energy.
The studio is finished in carefully detailed, hard-wearing materials: a polished concrete floor, hard maple veneer panels for the bathroom, and laminate shelves. Lighting was selected to provide the highest standard of colour rendering, and shaded skylights bring in controlled natural light. The new cedar fence, and cedar siding of the studio create a warm and natural environment in the back yard. By relocating the basement bathroom’s window, we were able to expand the rear deck, creating a seamless transition from the kitchen to the yard. The new master bathroom in the existing house adds some luxury, with terrazzo walls and floors, and a custom white oak vanity.
General Contractor: Khoi Design Build Inc.
Photography: Michael VanLeur












