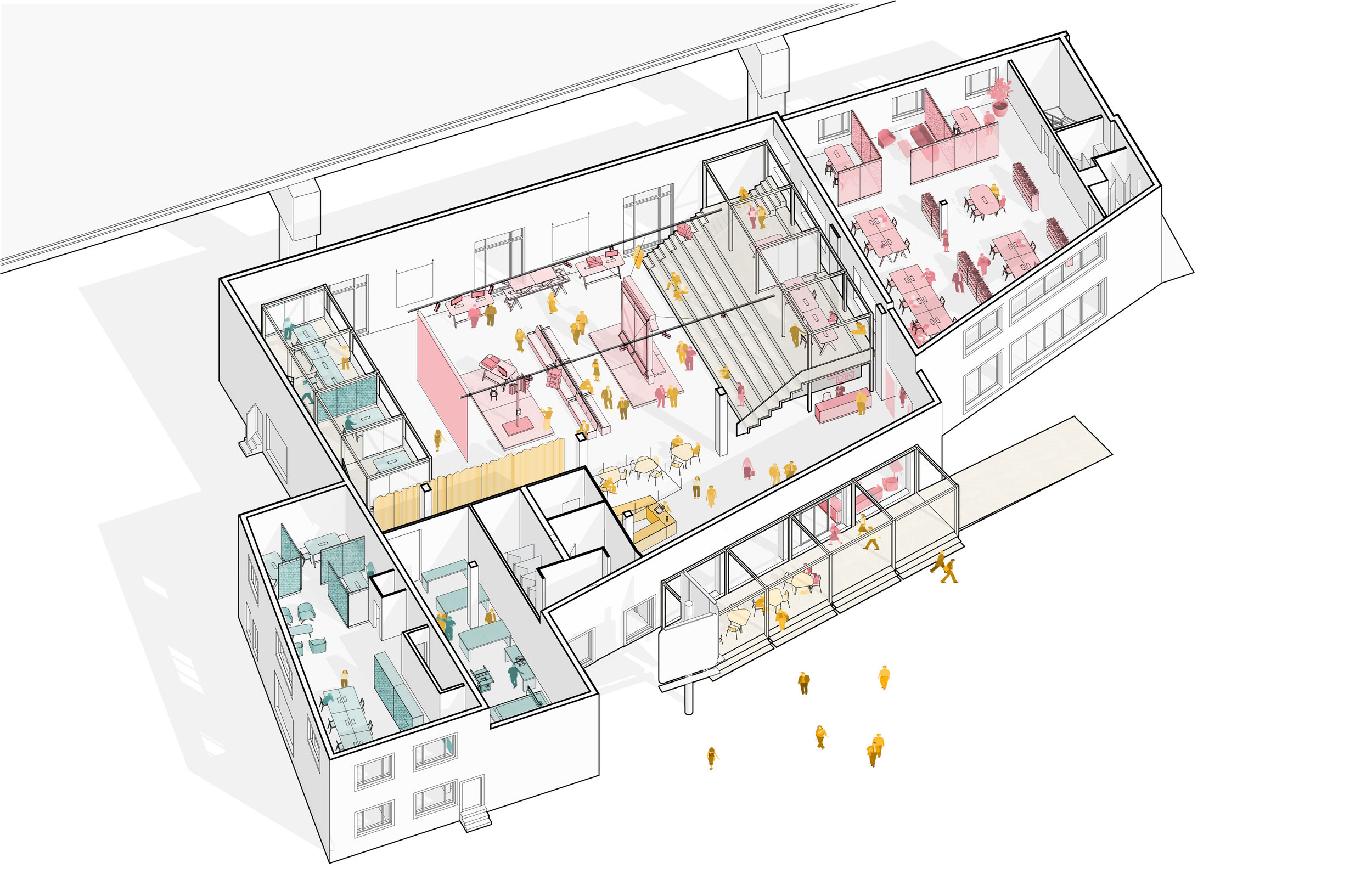Alphabet Sidewalk Labs Toronto Headquarters - 'Good Neighbours'
| Location: | Toronto, Ontario |
|---|---|
| Status: | Finalist RFP Entry |
| Date: | 2018 |
Office Ou was invited by Sidewalk Labs to propose a design for their new Toronto Headquarters, and has been selected as a finalist. Housed in a repurposed industrial building, this will be a workspace and testing ground for new urban design proposals and technologies for the next 3 to 5 years, until the building is demolished to make way for Sidewalk Labs’ Quayside development.
Quayside is a very ambitious urban design experiment which may have a widespread influence on future development in the Portlands and beyond. We believe that whether it succeeds or not will depend largely on how well Toronto's citizens are involved.
We asked ourselves, how can architecture support community building, welcome local citizens in, and provide a productive interface between Sidewalk’s ongoing research and the many groups who hold an interest in the project? The other imperative is sustainability, which is also a major theme of Sidewalk’s urban design work. How can a temporary building be made sustainable? And how to do it all on a very tight budget?
A set of 'porches' structure the interior space and provide interfaces between different areas - inside to outside, public to private
The site strategy creates an inviting and flexible space that builds up ecological value and reduces stormwater runoffs.
Office/Commons Porch, Workshop/Commons, and Front porches, in different configurations
Project cubbies, demountable walls, benches, platforms
Our proposal is structured around a set of three large wooden ‘porches’, which mediate between the building and city, and between the internal public space and Sidewalk’s offices / workshops. We were inspired directly by the porches of ordinary houses across the city, which offer a place for neighbors to get to know each other and, house by house, form a community. The porches act as as set of stages and thresholds to structure interactions within and in front of the building.
Given the highly diverse and uncertain uses that may occupy Sidewalk Labs HQ, the rest of the project is implemented as a furniture-scaled, mobile kit of parts. These components, including project cubbies, platforms, benches, and demountable walls, are designed to be rapidly fabricated out of plywood using Sidewalk’s own CNC equipment, and set up in a range of scenarios. This allows the space to change and grow while retaining a cohesive identity. Some uses will be directly related to Sidewalk’s work, and some are purely for the local community’s use. We expect to Sidewalk HQ could restore some of the spaces that are disappearing within the city: concert and performance venues, affordable work / creative space, outdoor event space and even public gardening space.
Sharing space will ensure continued visibility for Sidewalk Labs’ project for Quayside, and encourage collaboration with community groups, universities / colleges, artists and writers, residents, and everyone who has something to contribute.
The temporary nature of the project also suggested a different approach to sustainability, less focused on energy use, and more on what becomes of the project beyond its first lifespan. All the porches and mobile components are designed with upcycling, flexibility, and biodegradability in mind from the very start. The new elements in our proposal can be subdivided and repurposed into parklets and pollinator gardens to be distributed throughout the city through partnerships with local organizations and community groups. Other materials (like mycelium board) can biodegraded into growing medium. This intentions are made very clear by labeling every space or element in the building with its future identity. This built-in capacity for transformation ensures that the time and money invested now, will have an impact well beyond the project’s expected lifespan.
Hackathon
Product / system demonstration
Lecture
Performance
Labeling System
Porch Reuse
Curtain Reuse

















