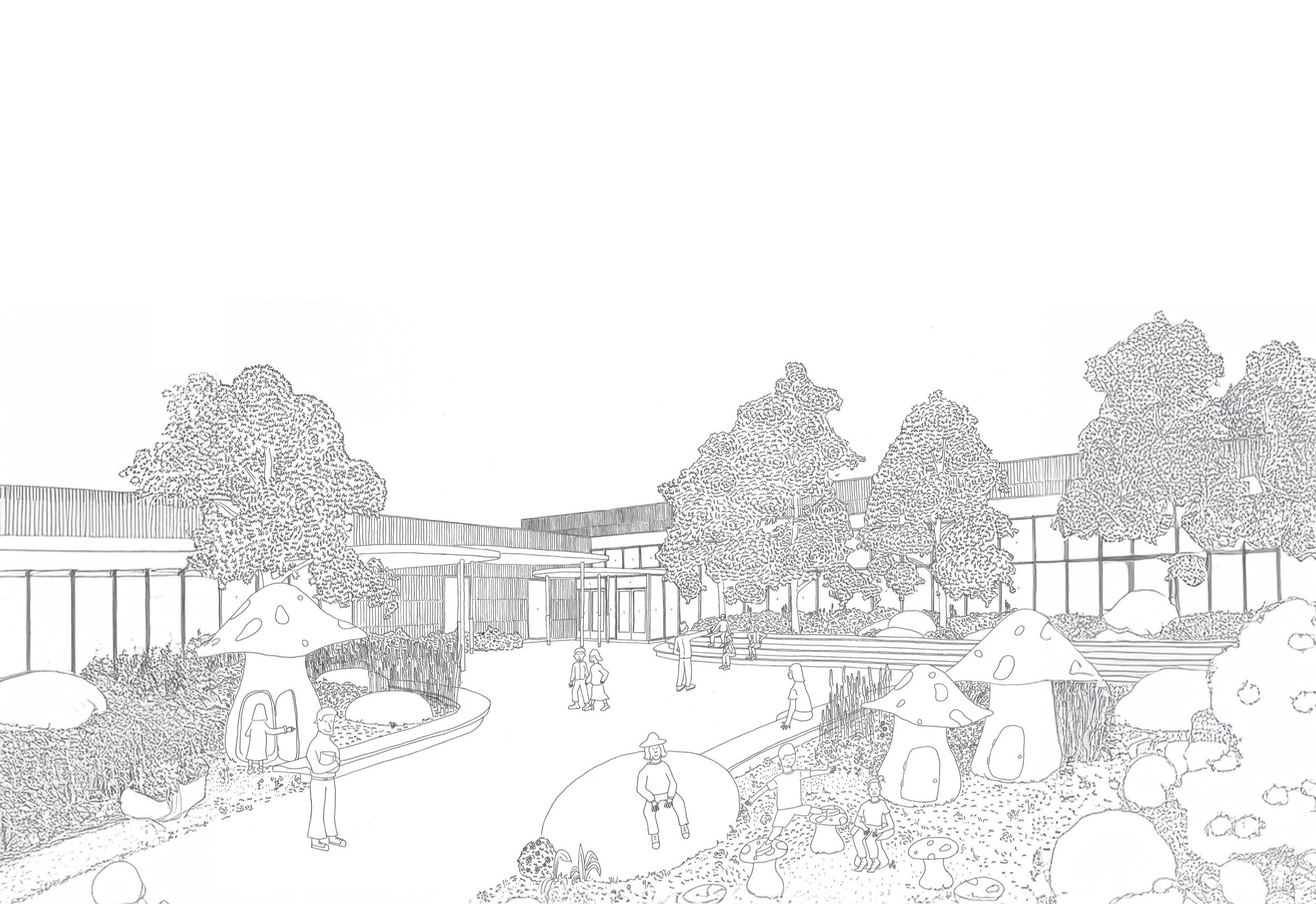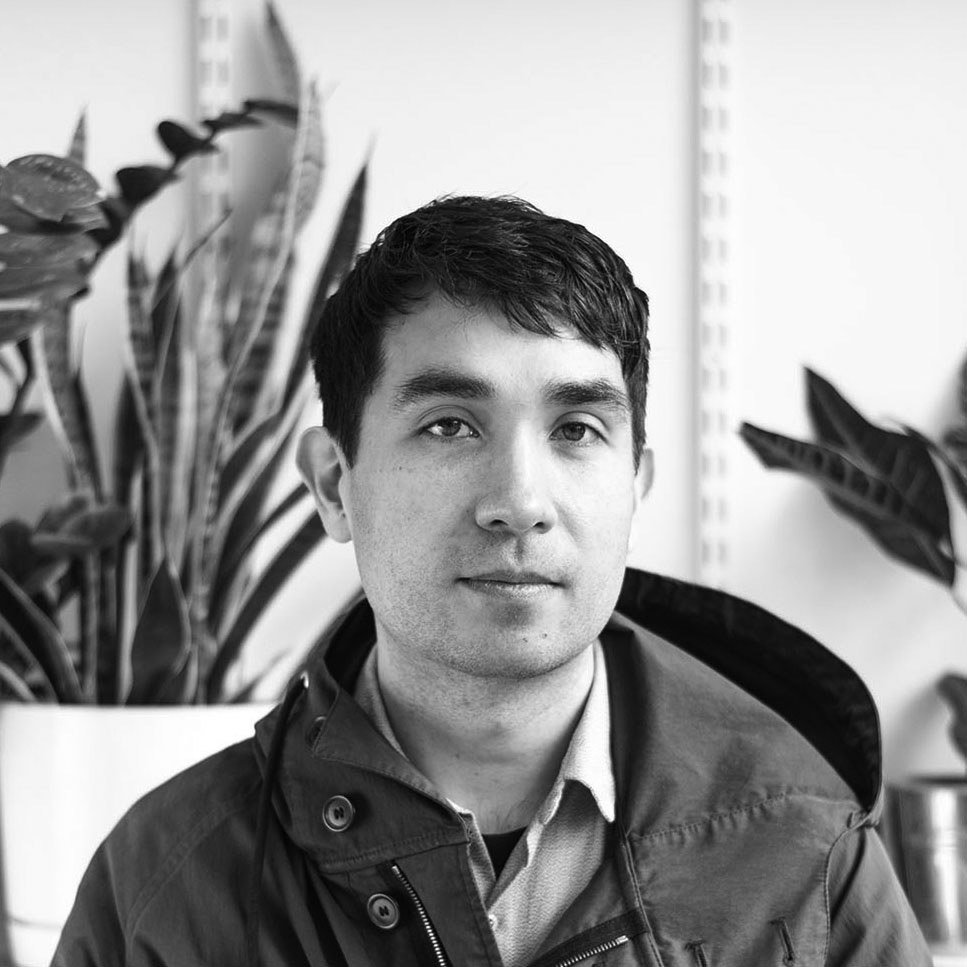Based in Toronto, Canada, but with projects around the world, Office Ou is an award-winning architecture, landscape, and strategy practice established around the values of collaboration, social impact and environmental sustainability.
Our projects are a product of their natural and cultural context. From concept to detailing, we work to create experiences that connect people to the places they inhabit and to each other.
Some of our key projects have included the 20ha new National Museum Complex of South Korea, whose character is derived from the specificity of local ecosystems, and Skola Smichov, a school in which the creative works and ecological stewardship of students compose the facade to the city.
We’ve also designed homes and housing communities that strengthen the bonds of local communities through their connection to local landscapes.
We believe that the formal and aesthetic characteristics of a project are at best a small subset of broader, more fundamental, human values like kindness, care, empowerment, and diversity. When we design we must listen, and when we put forth a vision, do so with the hope of inviting counter-visions.
Office Ou is a Passive House certified practice, and has been awarded the Canadian Architect Award of Excellence as well as the Ontario Association of Architect’s best emerging practice Award. Office Ou is a bilingual office, offering services in French and English.
“Office Ou considers how a single project can promote biodiversity, water management, better energy consumption, and ecological resilience. It is a long-term approach that requires research, experimentation, and a will to find new and better ways of thinking.
The team’s ethos has compelled them to seek out new ideas, often looking far afield for ideas and concepts to bring back home.”
— Ontario Association of Architects Awards Jury
Nicolas Koff, OAA OAQ RAIC
nico@office-ou.com
Dual M.Arch + MLA, University of Pennsylvania (2010)
Hon. BA Architectural Studies + East Asian Studies, University of Toronto (2006)
With a background in architecture, landscape architecture, and regional planning, Nico is always looking at our environments in a holistic way to create sustainable and socially impactful projects. Nico was designer and project manager for K-House, which gained acclaim as the first electricity net-zero straw bale house in Hamilton, and for Smichov School, the first new elementary school to be approved near the historic core of Prague in nearly 100 years.
Prior to co-founding Office Ou, Nico worked in some of the world's most innovative design firms, including MAD in Beijing, Ateliers Jean Nouvel in Paris, Zeidler in Toronto, and Field Operations in New York on the winning entry for the Qianhai Water City competition.
Nico is a lecturer at the University of Toronto’s Daniels Faculty of Architecture, Landscape and Design, and is currently working on a book studying new typologies of productive urban landscapes and their cultural roots. Nico was previously research associate at the University of Pennsylvania working on the creation of a cross-disciplinary course on environmental sustainability.
Nico was also co-founder of Projexity, a tech company that created online engagement tools for social impact companies; clients included the David Suzuki Foundation, Evergreen, United Way and the City of Toronto.
Uros Novakovic
uros@office-ou.com
M. Arch, University of Waterloo (2013)
Hon. B.A.S. University of Waterloo (2008)
Uros is an accomplished designer and researcher with experience on projects ranging from large urban-scale master plans to small residential renovations. He is particularly interested in studying the relationship between architectural practice and ideology, with a research focus on aesthetic implications within the philosophy of Slavoj Žižek. Uros’ ability to think strategically on many different scales was instrumental in the planning of the new National Museum Complex of South Korea.
Prior to co-founding Office Ou, Uros has worked for several sustainability-focused design firms. These include A00 Architecture in Shanghai, a practice pioneering the use contemporary rammed earth construction, Kiss + Cathcart in New York, where he worked on the first LEED certified subsidized housing project in New York City.
Most notably, while with D.A. Dizajnarhitektura in Belgrade, Uros was the lead designer for a new Faculty of Biology building at University of Belgrade. He has also worked at RMJM in Edinburgh, as well as Wallman Architects, Zeidler Partnership Architects, and Kohn Partnership Architects in Toronto.
Together with Nicolas, Uros is working on an upcoming book on Productive Urban Landscapes to be published by Routledge. In addition to his work in design fields, Uros has co-authored scholarly articles published in peer-reviewed academic journals in the field of global public health.
Sebastian Bartnicki, OAA, Passive House Certified Designer
sebastian@office-ou.com
M. Arch, McGill University (2010)
Hon. B.A.S. University of Waterloo (2008)
Sebastian brings a highly detailed, rigorous approach to project design and delivery, with a particular aptitude for pragmatic yet elegant detailing. Through a strong understanding of all stages of project development, he ensures that a project’s vision is faithfully carried through to completion. He is particularly skilled in architectural visualization and building information modelling, helping clients and builders to fully understand and participate in the design process.
Prior to co-founding Office Ou, Sebastian carried out several educational, justice, and office fit-out projects at NGA Architects in Toronto.
Most recently, he led the project teams for St. Catharines Provincial Offences Courthouse, and Welland Provincial Offences Courthouse (both LEED silver projects), gaining considerable experience in programming buildings with complex functional and security requirements. Sebastian also worked at KPMB Architects between his undergraduate and masters degrees, where he was involved in an executive office fit-out for a high-profile financial investment company in New York City, as well as construction administration for the Mike and Ophilia Lazeridis Quantum-Nano Centre at the University of Waterloo, a cutting-edge research laboratory.
Sophia Szagala, OAA
sophia@office-ou.com
M. Arch, Cornell University (2015)
Hon. B.A.S. University of Waterloo (2012)
At Gould Evans Baum Thornley in San Francisco she worked on an office renovation for Yahoo!’s A2 Design Studio, a winery, and a multi-storey residential building. Other past experience includes being project manager for a camp master plan at CGL Architects in Toronto, and internships at MGA Architecture and Shore Tilbe Perkins and Will.
During her time at Cornell University Sophia taught an intensive summer studio of 10 prospective architecture students, and was a teaching assistant for an architectural representation course. A series of her drawings were selected and published in the 10th issue of the Cornell Journal of Architecture and she graduated with the highest honours.
Sophia is an avid dog lover, and her dog Bowie has become an integral part of the office life.
Sophia is a dedicated designer with a wide range of experience in all stages of the design process. Her interests lie in the pleasure of architecture, the threshold between public and private, and she is always seeking new methods for narrative and experiential based visual representation. Her passion for furniture design and building detailing give rise to thoughtful and refined designs at all scales of a project.
Prior to joining the team at Office Ou, Sophia gained extensive experience in fabrication and shop drawings working for MCM - a millworks and custom manufacturing shop based in Toronto. She also had the opportunity to work on the renovation of a mid century Donald Wexler house in Palm Springs.
Hugues Azambre, HMONP
hugues@office-ou.com
Hon B.A.S. ENSA Paris Malaquais (2016)
Hon. M. Arch, ENSA Paris Malaquais (2019)
Hugues is a forward-thinking french architect, known for his commitment to sustainable practices and community engagement in architecture. He believes that architects can significantly enhance individuals' quality of life through research, design, planning, and meticulous attention to detail. His passion for pushing design boundaries is reflected in his strong appetite for architectural competitions, which began during his studies at Carleton University and ENSA Paris Malaquais, where he won several awards.
Before joining Office Ou, Hugues gained valuable experience in Paris, at Groupe Arcane, a firm celebrated for its innovative approach to urban renewal. There, he focused on revitalizing neglected neighborhoods, emphasizing community well-being and adapting existing structures to new uses. He also contributed to JKLN Architecte, where his work in design development and competitions led to notable successes, further shaping his competitive spirit in the professional realm.
Hugues' diverse background and extensive experience in renewal housing projects give him a unique perspective on architecture. He is adept at integrating social and functional needs into his designs, ensuring that his work fosters inclusivity and sustainability. His proficiency in Building Information Modeling management enhances his ability to execute projects efficiently and effectively.
Outside of his professional pursuits, Hugues is passionate about biking, which allows him to explore the city and better understand architectural diversity, urban design and landscapes. This personal interest not only enriches his appreciation for design but also informs his work as he engages with the built environment in new ways.
Design Team since 2017
Julia Nakanishi
Jim Shi
Oliver Green
Anastasia Jaffray
Lizzy Li
Jia Lu
Tom Kwok
Stephen Baik
Marco Colturi
Joshua Kirk
Penny Unni
Isaac Soares
Amy Joung

We’d love to hear from you.
hello@office-ou.com
+1 (437) 561-5953
165 Lauder Avenue
Toronto, Ontario
M6E 3H3







