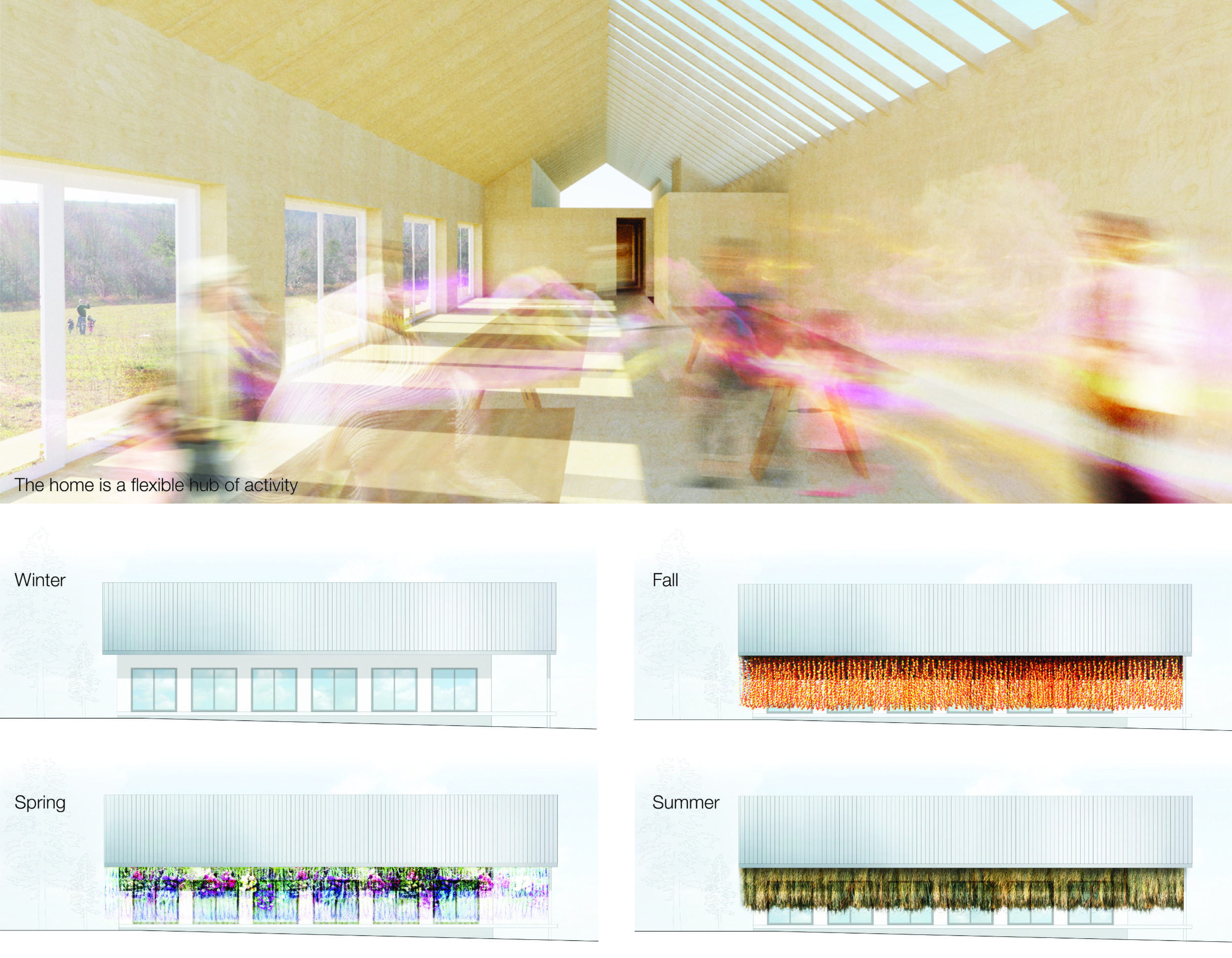415 Roncesvalles
Office Ou has completed the renovation of 415 Roncesvalles Ave in Toronto. The building is home to 4 residential units, built to be affordable yet retain some of the character of the existing brick building. The building has a commercial unit at grade, which also has access to basement storage and retail space.
| Location: | Toronto, Canada |
|---|---|
| Status: | Built |
| Date: | 2020 |
Office Ou has completed the renovation of 415 Roncesvalles Ave in Toronto.
The building is home to 4 residential units, built to be affordable yet retain some of the character of the existing brick building.
The building has a commercial unit at grade, which also has access to basement storage and retail space.
Crawford Co-Living
| Location: | Toronto, Canada |
|---|---|
| Status: | Completed Renovation |
| Date: | 2019 |
| With: | Wolfe ID |
Office Ou was tasked with converting a single-family dwelling into a flexible space that could either be used as co-living or divided into a number of suites. The project is part of our investigation into the densification of neighbourhoods through the re-use of traditional housing typologies. The possibilities of this flexible layout attracted new owners and the house was sold a few months following completion of the work.
Creemore House
The clients acquired a 5 ha piece of land near Creemore with a dream of living on a site where they can grow their own food as well as processing it into different types of preserves, dry goods and cooked dishes. We designed their home as a flexible productive hub, a place whose identity changes with the seasons, and the agricultural and culinary activities associated with different times of the year.
| Location: | Creemore, Ontario |
|---|---|
| Status: | Construction |
| Date: | 2018 |
The clients acquired a 5 ha piece of land near Creemore with a dream of living on a site where they can grow their own food as well as processing it into different types of preserves, dry goods and cooked dishes. We designed their home as a flexible productive hub, a place whose identity changes with the seasons, and the agricultural and culinary activities associated with different times of the year.
The house has a large flexible interior, an east-facing patio for processing crops, and large overhangs on the South side equipped with a hanging system to dry all kinds of site-harvested foods including persimmons, wild flowers, radishes, cattails, wild rice, etc... Most drying activities take place during spring, summer and fall, taking optimal advantage of the southward exposure of the house.
During the winter, when the sun is lower in the sky, the facade is not used for drying any produce, letting the sun shine far into the house, passively warming it.
This house is another foray into the use of straw as insulative material, and the building envelope reaches R-values of 45-50 through the use of 16” thick walls made of locally harvested straw.
Condominium Renovation
The condominium was outdated and flood- damaged. Years of neglect had left its walls and carpeting cigarette-stained. Yet we knew this place could once again become a comfortable homestead through the use of natural materials like untreated douglas fir, which was used as flooring material and for the construction of benches as well as headboards.
This full condominium renovation transformed a neglected interior into a simple and contemporary canvas for the owners to exhibit their art and antiquities collections.
| Location: | Toronto, Ontario |
|---|---|
| Status: | Built |
| Date: | 2013 |
The condominium was outdated and flood- damaged. Years of neglect had left its walls and carpeting cigarette-stained. Yet we knew this place could once again become a comfortable homestead through the use of natural materials like untreated douglas fir, which was used as flooring material and for the construction of benches as well as headboards.
This full condominium renovation transformed a neglected interior into a simple and contemporary canvas for the owners to exhibit their art and antiquities collections.

















