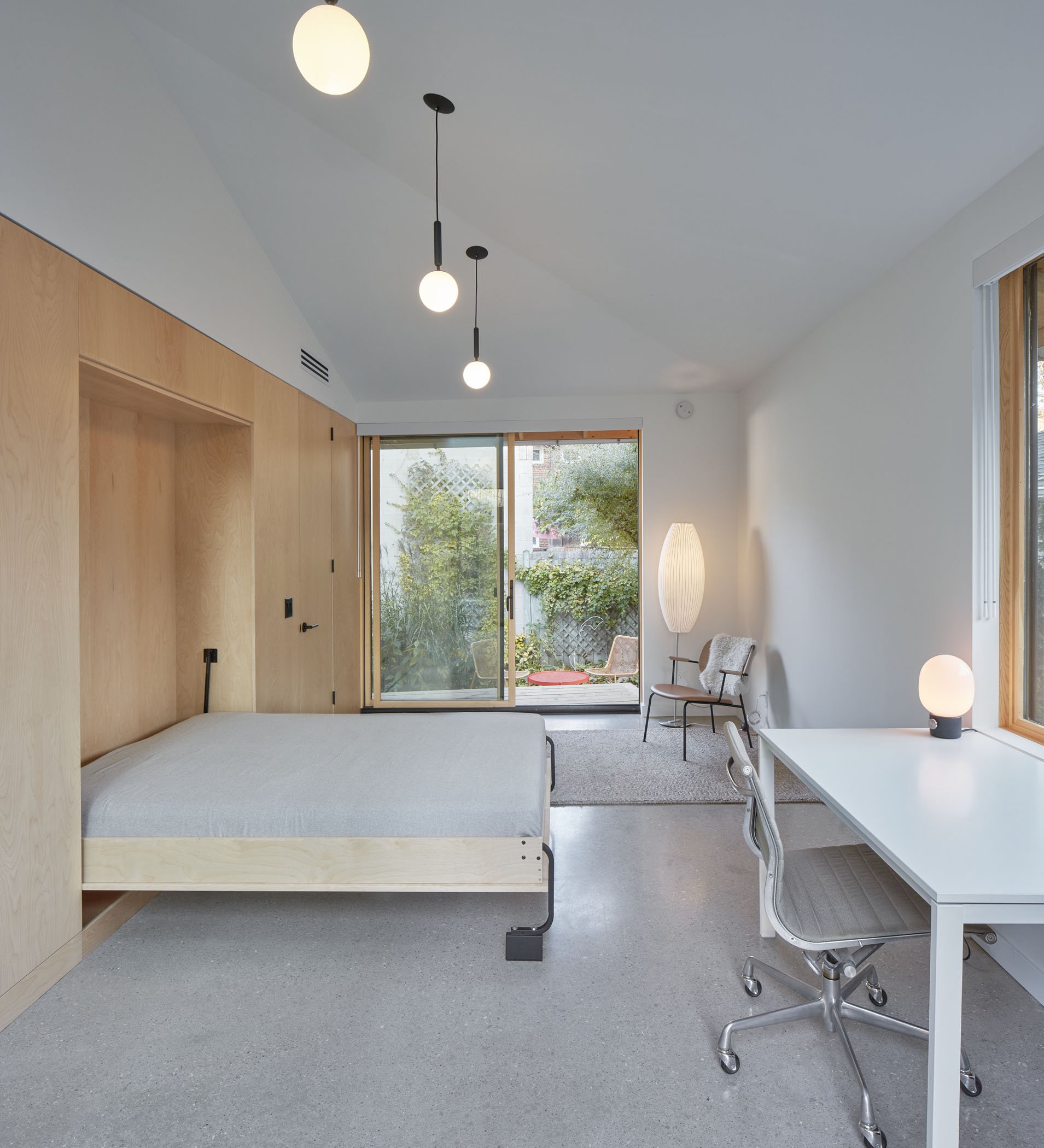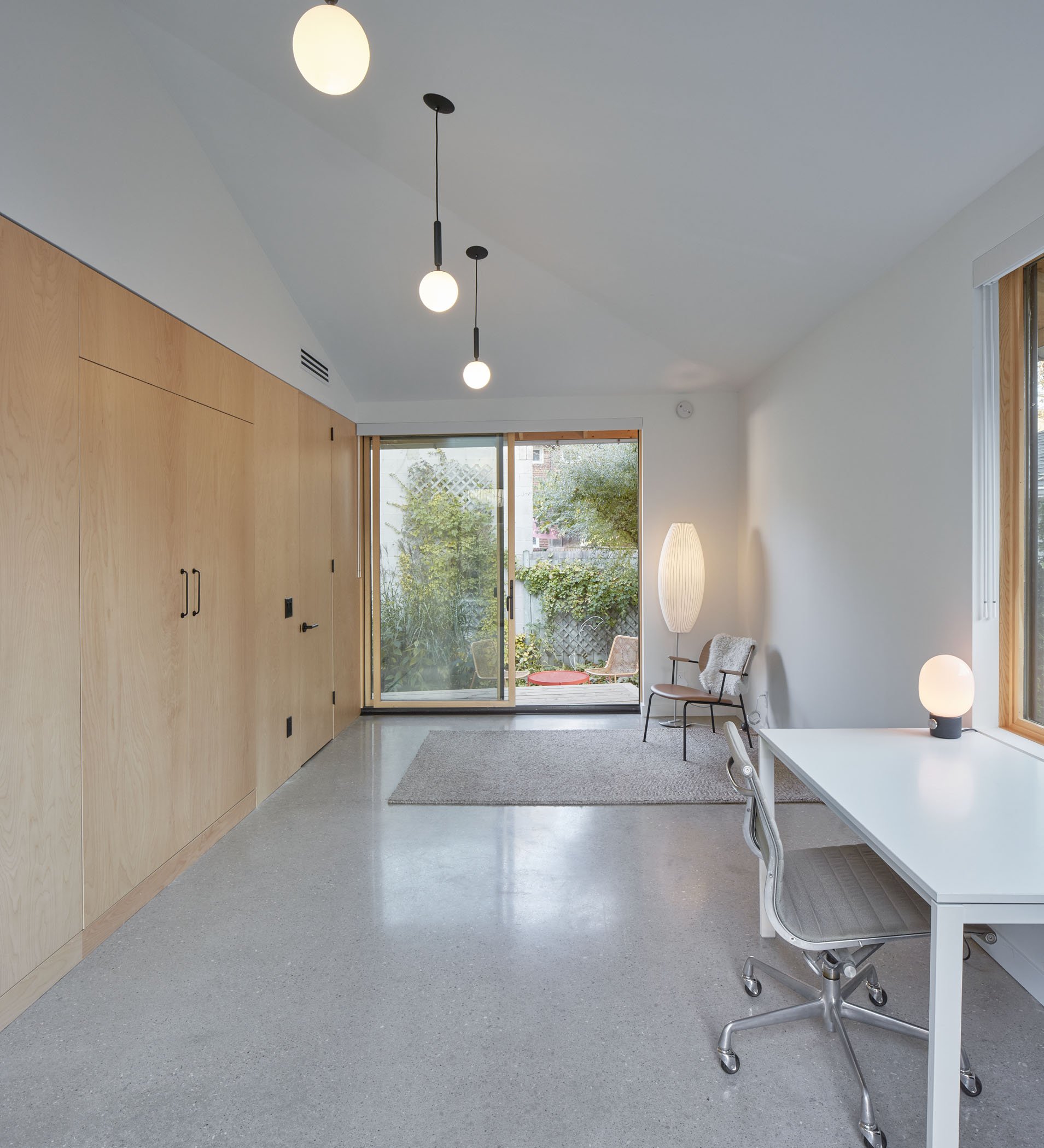Filmmaker's Studio
| Location: | Toronto, Ontario |
|---|---|
| Status: | Built |
| Date: | 2022 |
This small project was designed to serve primarily as an office space for a filmmaker / editor, and packs a lot of functions into it’s 26 square metre footprint. Cranking the building 10 degrees away from the side lot line created just enough space to pack in storage shelving, a fold-out bed for the occasional family guest, mechanical space for a ducted heat pump, and a compact bathroom. Its interior is visually expanded by windows or sliding doors on 3 sides, which look into a lush garden. Surprisingly, the yard feels larger than it did before - the new office creating a variety of distinct zones within the back yard, sheltered by a deep roof overhang
Materials are simple but harmonious: polished concrete floors, birch veneer custom millwork, and 2” ceramic tile with coloured grout in the bathroom. The roof is galvalume corrugated steel, and vertically arranged pine siding.
General Contractor: Vanderwall Builds Inc.
Millwork: Laneway Millwork
Photography: Michael VanLeur











