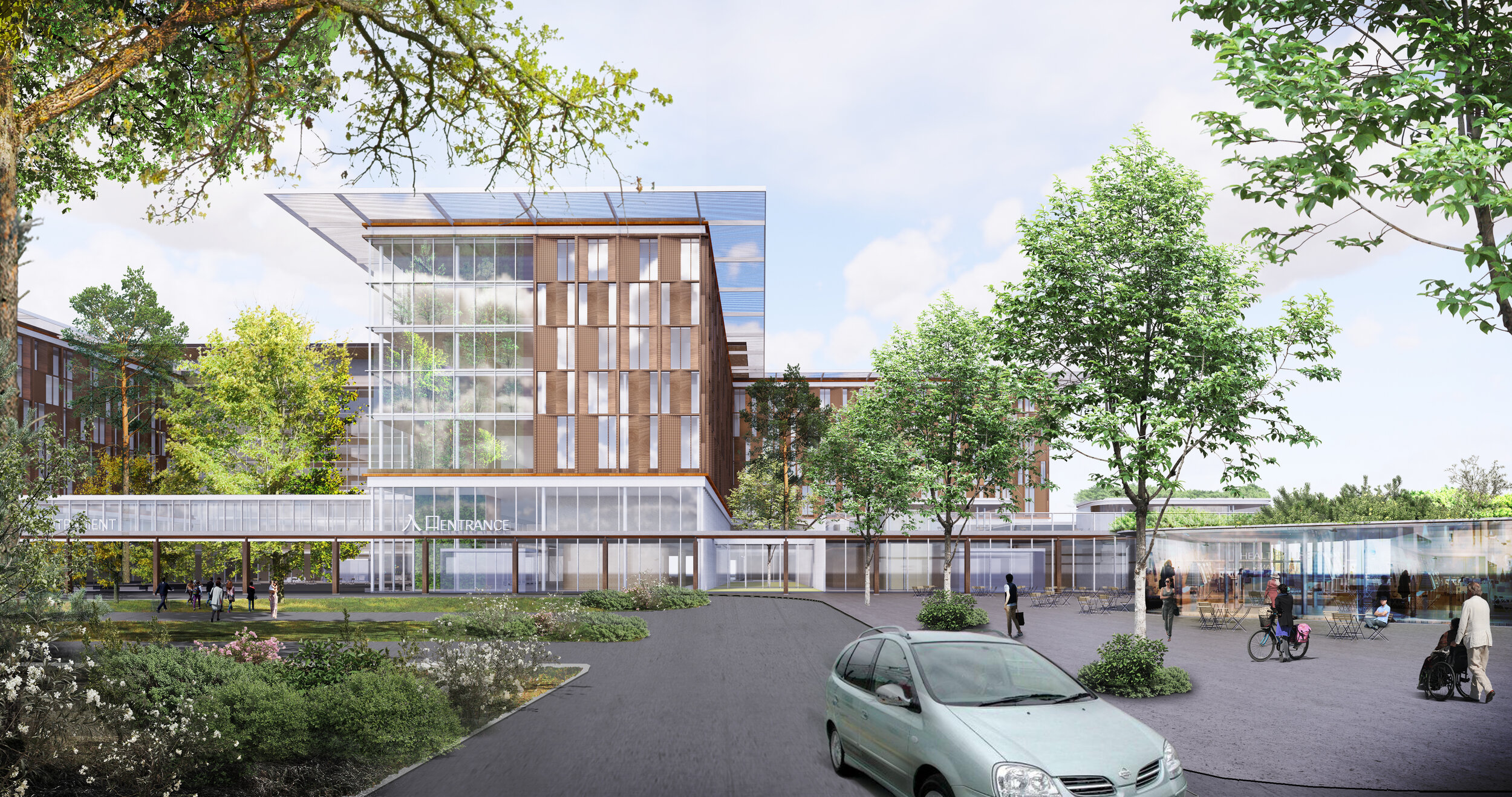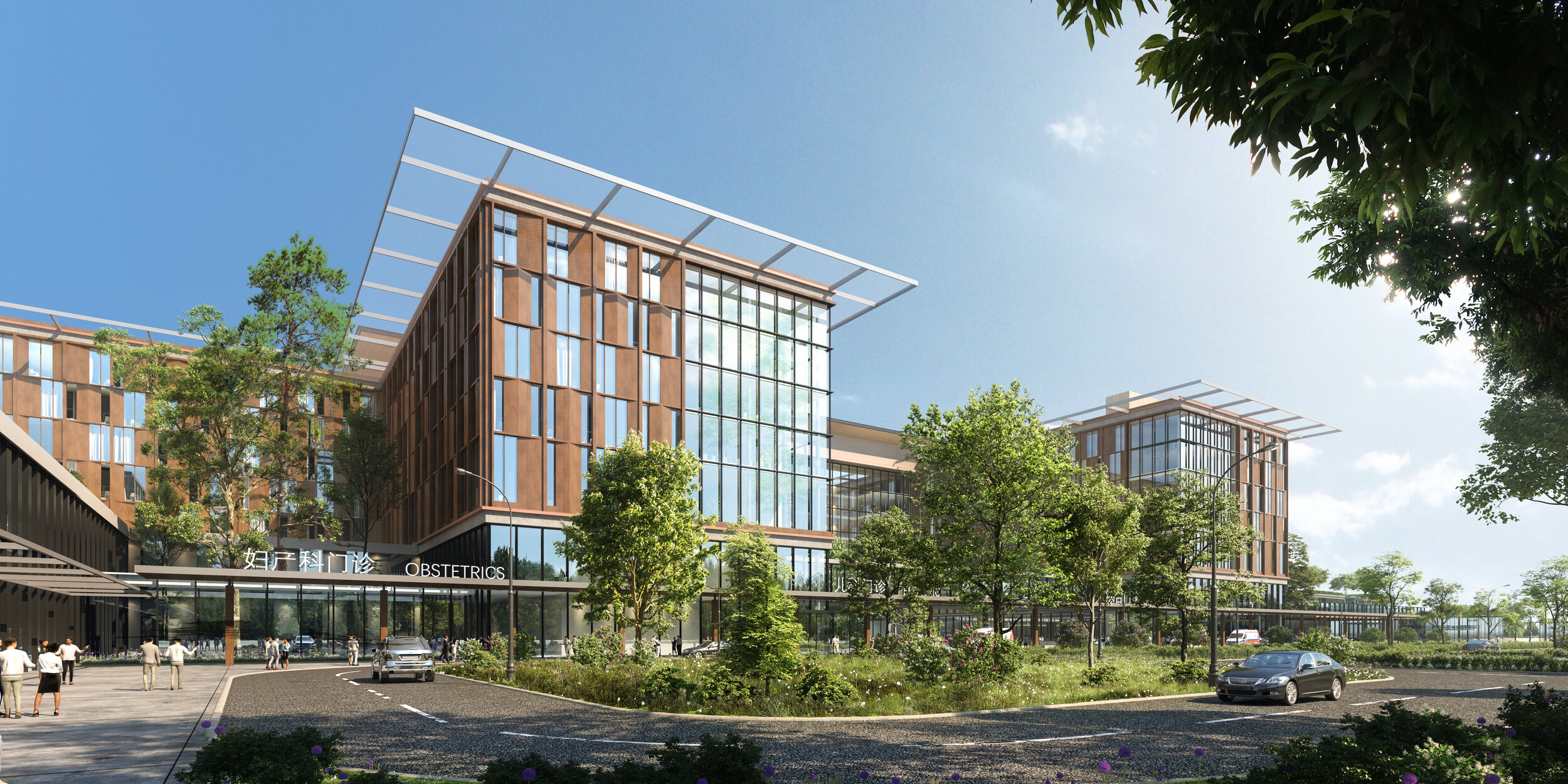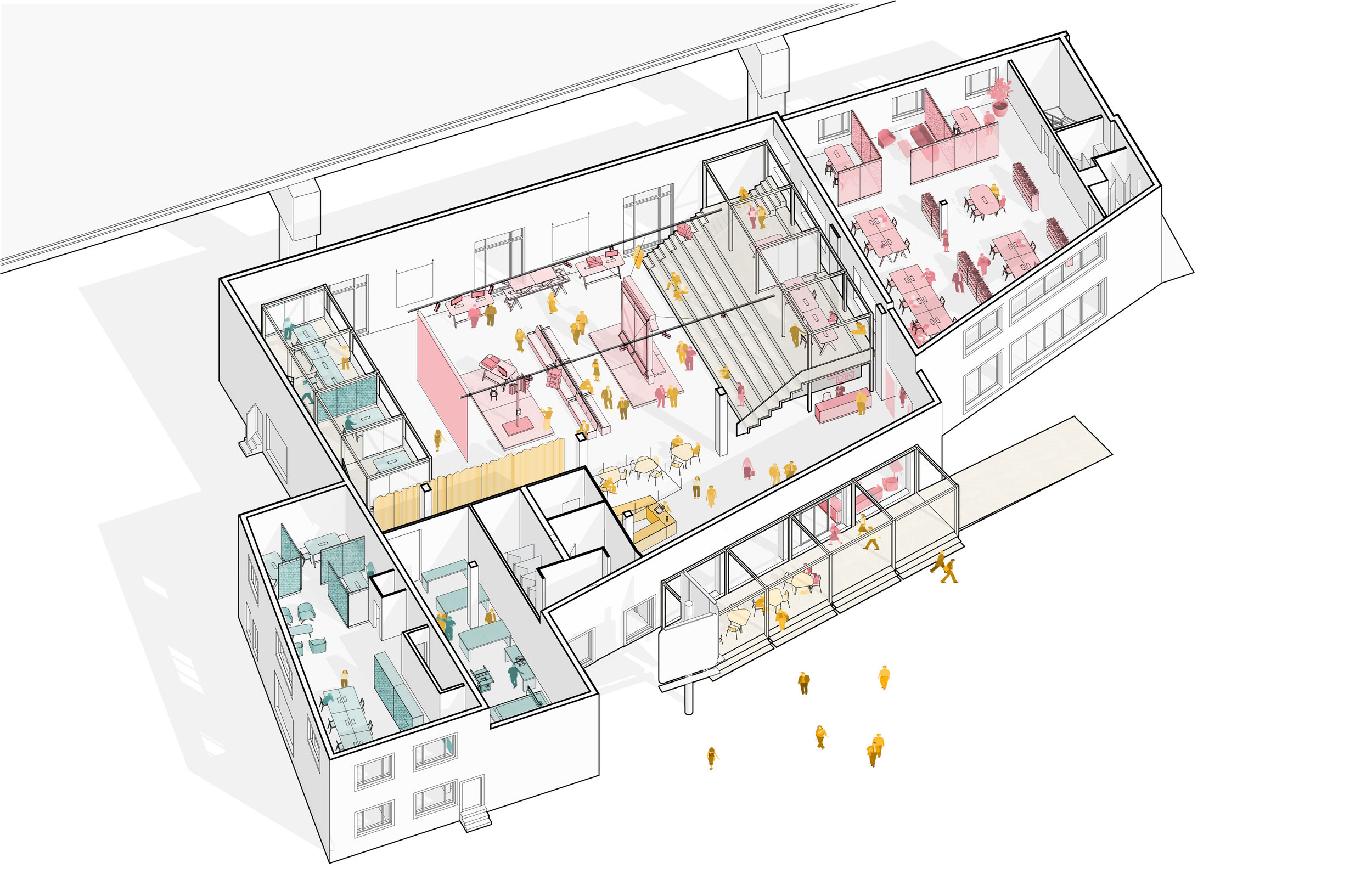Xianju People's Hospital
| Location: | Xianju, China |
|---|---|
| Date: | 2020 |
| With: | THAD (Architectural Design and Research Institute of Tsinghua University) |
A New Place of Healing
When we think of a hospital, we often simply think of a building, a series of rooms for patients and medical professionals. It should instead be seen as a place of healing at the intersection of community, innovation and nature.
We would like to expand this notion of the hospital into a place for communal healing, a place that fosters community building, a place that forges a mutually beneficial relationship with the surrounding landscape and teaches us to live healthier lives.
This be a place at the forefront of technological and healthcare innovation, it will also be a place that welcomes daily, seasonal and long term change through flexible plazas and generous public spaces.
Nature: Healing with the Land
The existing landscape has a stunning presence, luminous clouds, peaceful ponds, lush hedges surrounding familiar fields that wave in the wind. Nearby forested mountains ground the site in its larger context.
A connection to the landscape and its seasonal changes can play an instrumental role in the process of healing, if not physically, it can provide emotional and mental repose. Different buildings can interact with different landscapes, helping define their identity and the experience of their inhabitants.
A biophilic relationship between the buildings and their context also entails that the buildings should work to support the surrounding ecosystems.
Existing site conditions
Entry and Visitor Centre
Main Drop-off Access
Pediatrics and Obstetrics Drop-off
Community Corner
Ward Common Space
Emergencies Drop-off
Wellness Garden
Roof Plan
Taksim Belongs to Everyone: Cultivating Spaces for Pluralism
| Location: | Istanbul, Turkey |
|---|---|
| Status: | Competition Finalist |
| Date: | 2020 |
Diversity is at the core of Instanbul's identity. Connecting Europe and Asia, Istanbul has always been one of the most internationally diverse cities; a global hub gathering people, and goods from all over the world.
Diversity is also at the core of Taksim's identity. As the modern, post-Ottoman, centre of Istanbul, Taksim is surrounded by monuments representing diverse beliefs, cultures, and ideas. Once a Greek-Armenian neighbourhood on the outskirts of the city, it was also a symbolic space of Kemalism and Modernism, a tourist destination, and a centre for Istanbul's alternative subcultures.
Methodology for Cultivating a Space for Pluralism:
Diversity is the identity of Taksim, and Istanbul. Pluralism is the explicit valuing of diversity as such. A pluralist space encourages everyone to maintain their independent cultural traditions, while at the same time including them in the overall collective.
The proposal would cultivate a pluralist space through following four aims:
Step 1
Already existing differences and identities need to be recognized, and the integrity of these identities should be preserved and enhanced.
Step 2
The Commons, a shared space where differences can be negotiated, must be clearly defined and delieneated. The Commons are a basic infrastructure for human life. They need to be accessible, and safe for everyone.
Step 3
Wherever possible, the shared commons should be enhanced in order to supported further diversity.
Step 4
Finally, the inclusion of others needs to be facilitated. Procedures encouraging inclusivity are established.
Historical Monuments of Taksim
Layers of Infrastructure for Pluralism
Masterplan - An Eclectic Scenario
Taksim Belongs to Everyone:
Taksim Gezi Park is in the southernmost green patch of the Bosphorus Green System, a system of parks that is traditionally called “koru”. The korus has situated along with Bosphorus and serves for local and immigrant fauna as well as flora.
Historic Istanbul has been surrounded by cemeteries and gardens providing fresh food for the city. Today, only a few of the gardens have been remained.
As the Gezi Park was a cemetery in past, and redeveloped as an urban park. It is still one of the most crucial green spaces within the dense urban development of Istanbul for its citizens and visitors. Its historic role of water distribution benefiting from its situation on the top of ridge-line highlights its critical role as a urban infrastructure and provision as well as opportunities to foster the ecological flows penetrating city and towards the Marmara Sea in South.
Axo of market and transport hub building
Market and Transport Hub Entrance
Taksim Square
Taksim Square at night
Pedestrian Boulevard leading to Maksem Plaza
Pedestrian Boulevard
Alphabet Sidewalk Labs Toronto Headquarters - 'Good Neighbours'
Office Ou has been selected as a finalist in an invited RFP by Sidewalk Labs, for the design of the company’s new headquarters on Toronto’s waterfront. Housed in a repurposed industrial building, this will be a workspace and testing ground for new urban design proposals and technologies for the next 3 to 5 years, until the building is demolished to make way for Sidewalk Labs’ Quayside development.
| Location: | Toronto, Ontario |
|---|---|
| Status: | Finalist RFP Entry |
| Date: | 2018 |
Office Ou was invited by Sidewalk Labs to propose a design for their new Toronto Headquarters, and has been selected as a finalist. Housed in a repurposed industrial building, this will be a workspace and testing ground for new urban design proposals and technologies for the next 3 to 5 years, until the building is demolished to make way for Sidewalk Labs’ Quayside development.
Quayside is a very ambitious urban design experiment which may have a widespread influence on future development in the Portlands and beyond. We believe that whether it succeeds or not will depend largely on how well Toronto's citizens are involved.
We asked ourselves, how can architecture support community building, welcome local citizens in, and provide a productive interface between Sidewalk’s ongoing research and the many groups who hold an interest in the project? The other imperative is sustainability, which is also a major theme of Sidewalk’s urban design work. How can a temporary building be made sustainable? And how to do it all on a very tight budget?
A set of 'porches' structure the interior space and provide interfaces between different areas - inside to outside, public to private
The site strategy creates an inviting and flexible space that builds up ecological value and reduces stormwater runoffs.
Office/Commons Porch, Workshop/Commons, and Front porches, in different configurations
Project cubbies, demountable walls, benches, platforms
Our proposal is structured around a set of three large wooden ‘porches’, which mediate between the building and city, and between the internal public space and Sidewalk’s offices / workshops. We were inspired directly by the porches of ordinary houses across the city, which offer a place for neighbors to get to know each other and, house by house, form a community. The porches act as as set of stages and thresholds to structure interactions within and in front of the building.
Given the highly diverse and uncertain uses that may occupy Sidewalk Labs HQ, the rest of the project is implemented as a furniture-scaled, mobile kit of parts. These components, including project cubbies, platforms, benches, and demountable walls, are designed to be rapidly fabricated out of plywood using Sidewalk’s own CNC equipment, and set up in a range of scenarios. This allows the space to change and grow while retaining a cohesive identity. Some uses will be directly related to Sidewalk’s work, and some are purely for the local community’s use. We expect to Sidewalk HQ could restore some of the spaces that are disappearing within the city: concert and performance venues, affordable work / creative space, outdoor event space and even public gardening space.
Sharing space will ensure continued visibility for Sidewalk Labs’ project for Quayside, and encourage collaboration with community groups, universities / colleges, artists and writers, residents, and everyone who has something to contribute.
The temporary nature of the project also suggested a different approach to sustainability, less focused on energy use, and more on what becomes of the project beyond its first lifespan. All the porches and mobile components are designed with upcycling, flexibility, and biodegradability in mind from the very start. The new elements in our proposal can be subdivided and repurposed into parklets and pollinator gardens to be distributed throughout the city through partnerships with local organizations and community groups. Other materials (like mycelium board) can biodegraded into growing medium. This intentions are made very clear by labeling every space or element in the building with its future identity. This built-in capacity for transformation ensures that the time and money invested now, will have an impact well beyond the project’s expected lifespan.
Hackathon
Product / system demonstration
Lecture
Performance
Labeling System
Porch Reuse
Curtain Reuse
Lety u Písku
| Location: | Lety, Czech Republic |
|---|---|
| Status: | Finalist Design |
| Date: | 2020 |
Running through the length of the site, the scar is the physical manifestation of a story which has been buried, the story of the Roma and Sinti. Constant, unwavering and unbroken, it is meant to relay that the land and its people have witnessed a trauma.
While the site’s final design cannot fully be defined without the input of survivors, their families and the Roma and Sinti communities, the proposal creates a procession through the site: from the visitor center, the scar leads visitors from the waters of Lipes Pond, north through the pig farm, a contemporary layer of trauma, and into the reconstructed concrete walls of the so-called- Gypsy camp, from which visitors emerge into the forest to gradually meet the burial site. This procession is meant to be an immersive, solemn and informative experience, where visitors begin to understand the complex layers of the site’s history. It is an experience where layers of history intersect with current conditions to illustrate the story of Roma and Sinti people in Bohemia.
We believe this memorial can also become a gateway to the story of Roma and Sinti in the broader region, and educational trails and pathways will reconnect critical historical sites to the memorial: the quarry, the parish cemetery in Mirovice and the train station. This will be done through trail markers and a series of new benches and informational signage that use the same materiality as that of the memorial.
Site Plan
Following the scar, the story of the site unfolds and the history of the Roma and Sinti is revealed. The Scar brings visitors through a procession of stories, artifacts, empty spaces, narrow pathways, successional forest-scapes, and memorials. Whether arriving on site via the parking lot on the west, or through the trails connected to Lety and neighbouring towns, the memorial’s elements form a sequence that can be viewed in many different orders. The story of the site can begin at the visitor centre where introductory material is provided and the basic necessities of the site are located. The visitor centre is a point of departure, or point of comfort, and a hub for all exhibition buildings on site.
Repurposed pig farms house exhibition and museum spaces that showcase the history of the Roma and Sinti before, during and after WW2, as well as introducing spaces for more contemporary cultural exhibits. The pig farms stand as a fragment of the site’s history, namely an attempt to cover up and disregard the atrocities which took place on the land. To demolish the farm would effectively erase an important aspect of the site and the narrative: that for so long after the war, the story of this land has been ignored and hidden. Overall, these spaces provide 2059 m2 of open air performance and exhibition spaces and 2000m2 of temperature controlled closed exhibition space. These newly repurposed spaces should also be a platform for contemporary Roma and Sinti culture, supporting their agency. They should be safe spaces, spaces of resilience where Roma and Sinti culture can thrive through cultural and artistic expression, installations, performances and lectures. During the first phase of construction we foresee repurposing one farm building to contain all exhibits; these exhibits could during the second phase be split into two buildings and expanded with contemporary cultural content.
As one moves along the scar, the pig farms deconstruct and give way to the resurrected camp walls. The scar, a 0.4m deep physical cut in the landscape, deepens to 2.5m by the camp walls, allowing visitors to pass through this barrier that was a prison for so many. The ground slopes towards the scar to create entry points and guards as needed. The scar releases visitors into the barren camp, where only emptiness greets them. Ruins of camp buildings are intended to be maintained within the camp walls, however this site is intended to be a contemplative void. The scar is built out of concrete, with a thin slice of weathering steel embedded at the top, changing the concrete’s patina over time.
Passing through the only narrow cut in the camp walls, one is directed towards the burial ground. This pathway through the forest is a direct juxtaposition with the emptiness within the camp boundary. It is meant to be a reflective moment for visitors intended to quietly lead them to the burial site. Along that path, a series of wayfinding and minimal concrete benches would tell the story of the different victims, building a personal portrait that culminates in the arrival to the burial ground. Whether it is the beginning of the procession, or the end, Lipes pond lies at a point of intersection with the scar. The physical manifestation of pain vanishes into the shores of the pond’s waters.
Approaching the Former Camp
The building strategy aims to be sensitive to the memory of the site as well as lower carbon footprint by reusing existing structures and reducing new construction on site. Rather than removing the entirety of the pig farms on site, erasing their memory as an integral part of the traumatic history of the site, we propose reusing a selected few pig farms as exhibition and performance spaces. With minimal gravel and soil infilling, as well as interior retrofits and insulation, the buildings can help tell the story of the site, while minimizing new construction and waste. The pig farms are deconstructed into four primary forms.
The only new structure we foresee being erected on site would be the visitor center. While occupying a small footprint, the visitor center would be a hub for knowledge on the site and the regional network of historically significant places. It contains an information center, office spaces with necessary amenities, storage and warehouse spaces and public restrooms. The design is minimal yet functional, and offers flexibility to expand any spaces required. Its canopy creates sheltered seating and gathering spaces for groups, as well as a contemplation garden, which we imagine being home to a Roma or Sinti art installation, facing the entry to the scar. This building can be built to passive house and electricity net-zero standards. Use of high-efficiency air-sourced heat pumps and hydronic radiant heating would be offset by the use of low-profile solar panels located within the flat roof of the building.
Pig Farm deconstruction
Exhibition space
Entry and Visitor Centre

















































