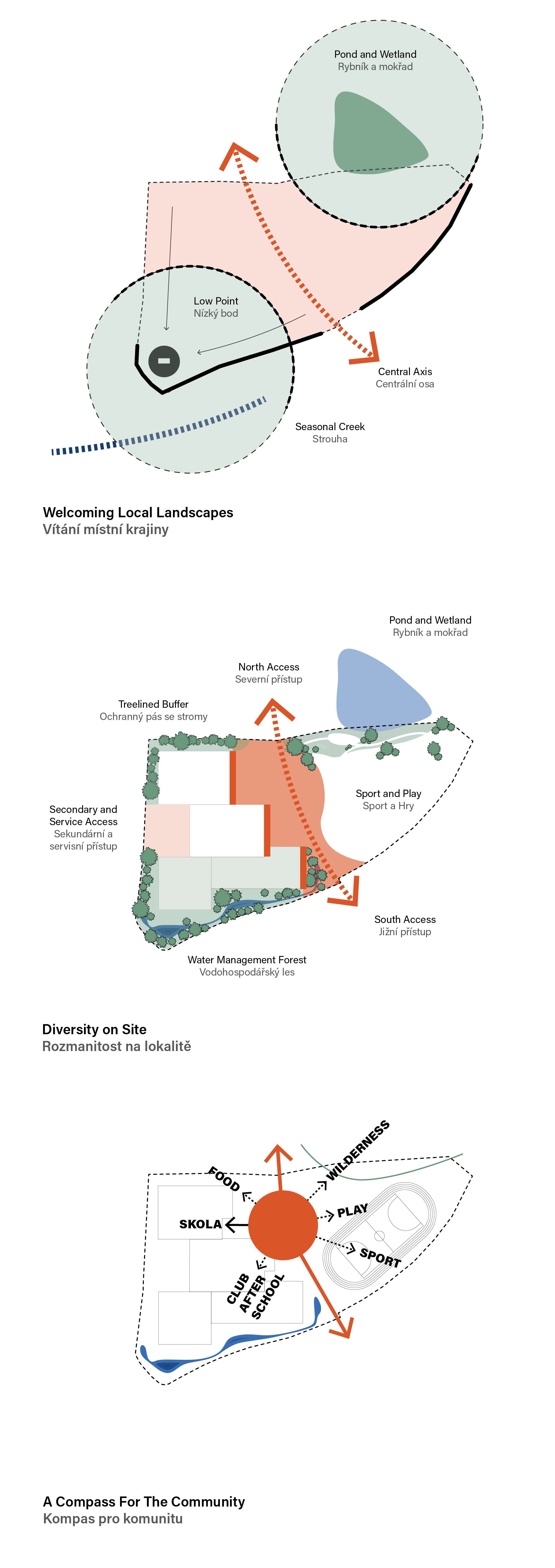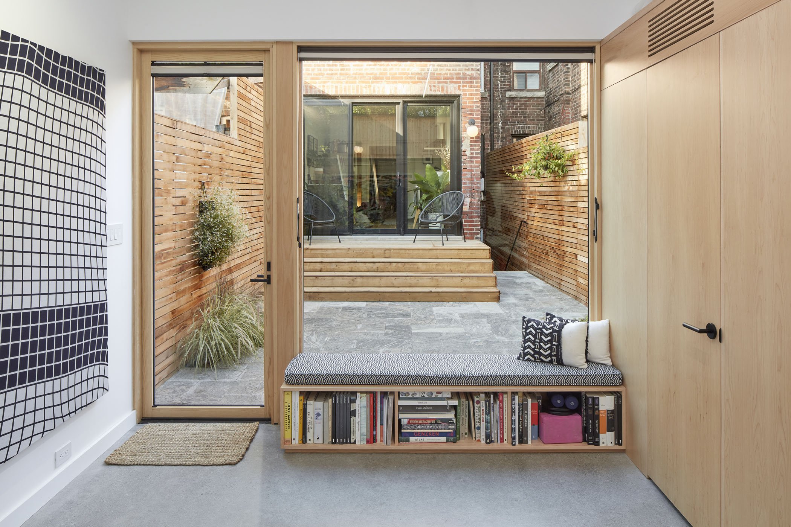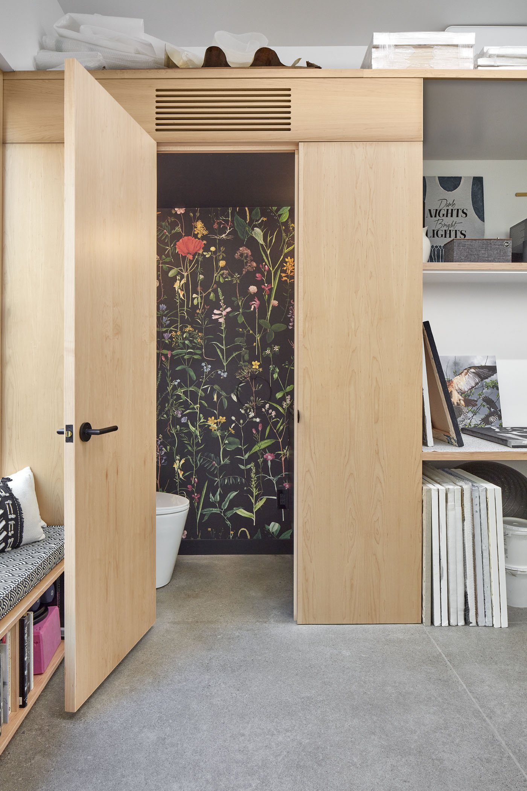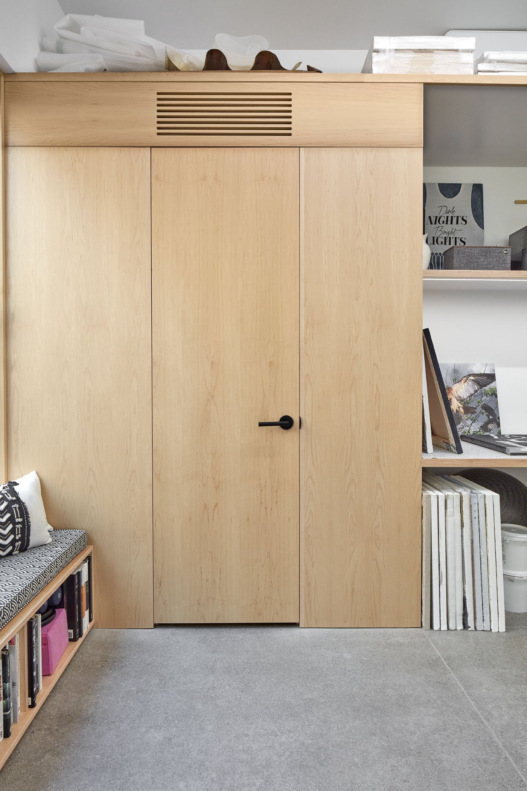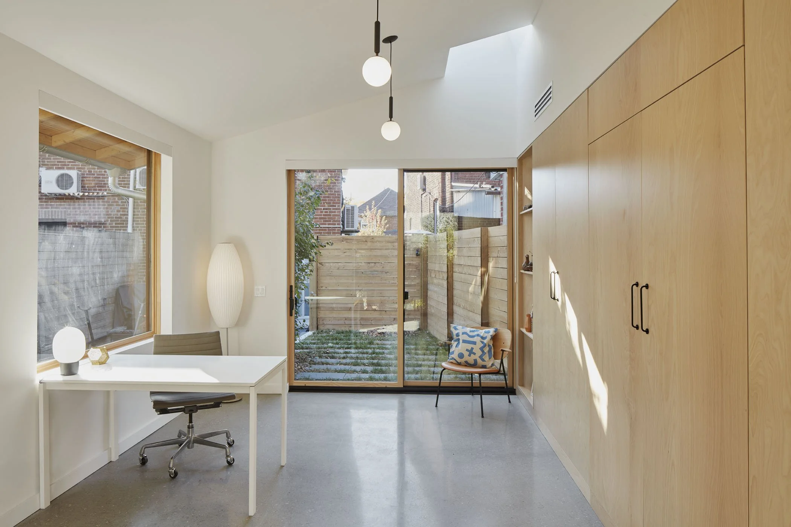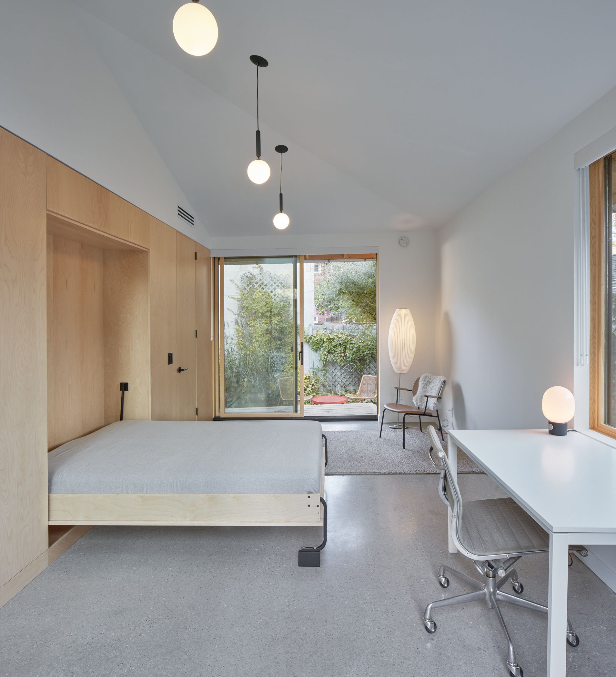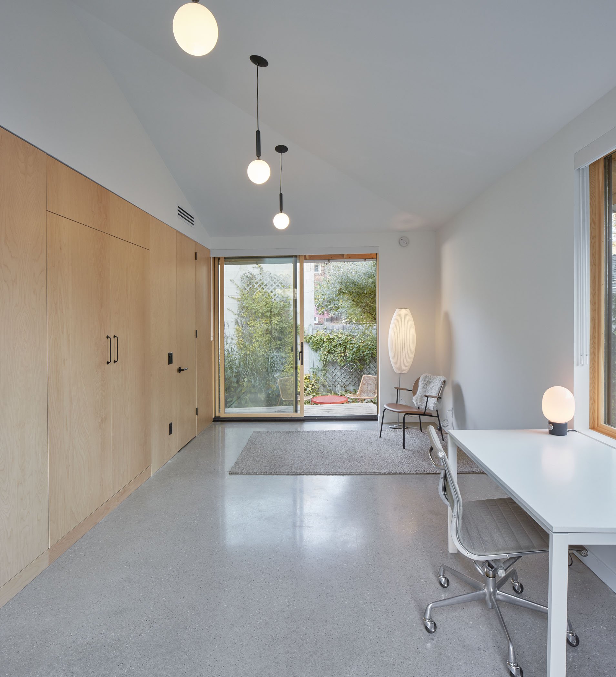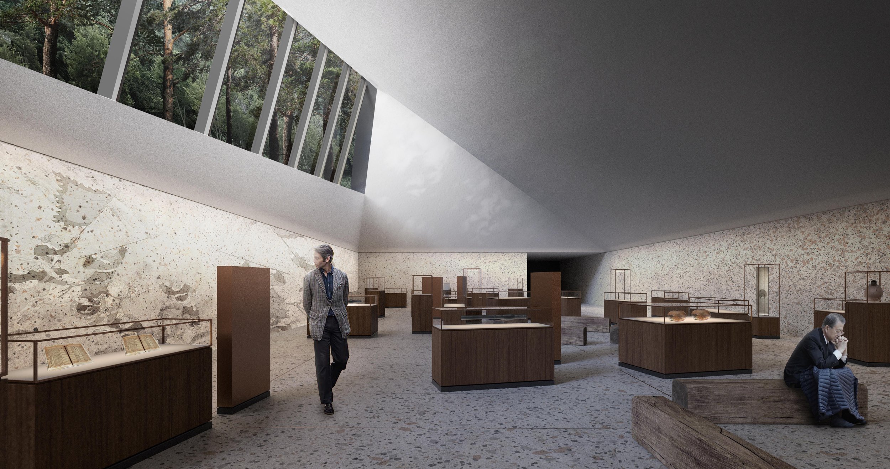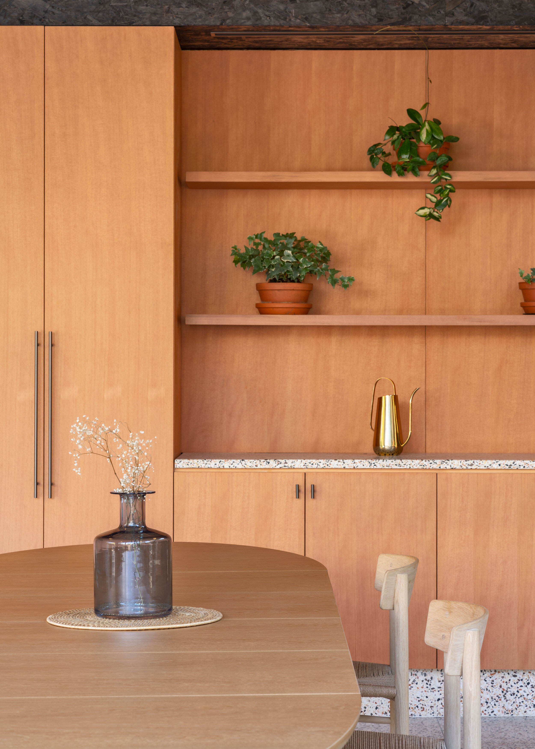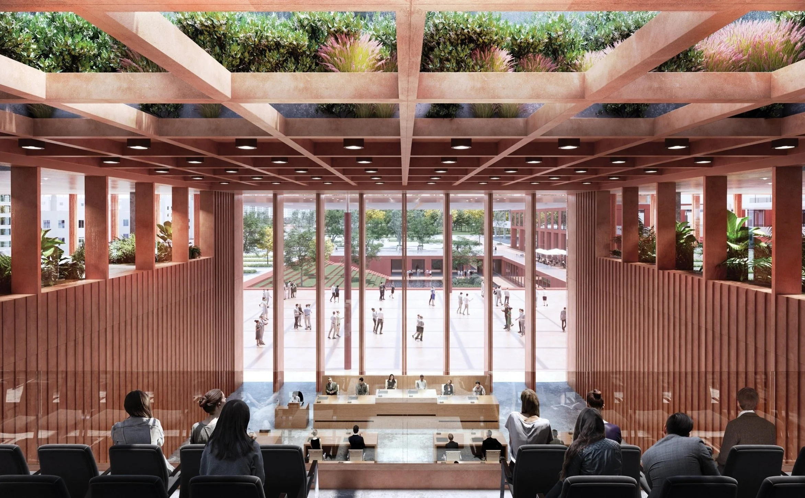New School of Jilovsko
Discovering the richness of our immediate surroundings is the first step in learning about the world. The school is integrated into local ecology. Inviting the forest and natural water management into the site creates a diversity of landscapes.
The heart of the site becomes a node to explore this diversity: spaces to play, explore, exercise, gather, and learn. The school contains a variety of formal and informal, indoor and outdoor, spaces for learning organized around a shared commons.
Location: Jilovsko, Czechia
Status: Competition
Date: 2024
Discovering the richness of our immediate surroundings is the first step in learning about the world. The school is integrated into local ecology. Inviting the forest and natural water management into the site creates a diversity of landscapes. The heart of the site becomes a node to explore this diversity: spaces to play, explore, exercise, gather, and learn. The school contains a variety of formal and informal, indoor and outdoor, spaces for learning organized around a shared commons.
The School of Jílovsko will serve residents of five neighbouring municipalities. This amalgamation will foster new relationships, promote educational excellence, and ensure equal access to high-quality education for all residents. The school will become a central hub for learning and community activity. It will provide a platform for students, parents, and educators from different towns to come together, exchange ideas, and collaborate on educational initiatives. This inclusive approach will create a rich, dynamic, and diverse learning environment, enriching the educational experience beyond Jílovsko.
A central node for the community
The school is centrally located on a public path between important public spaces. The school must embrace its role as a central node that connects residents.
The school site is surrounded by diversity of landscapes: the fields, patches of forest, Sirotčí strouha seasonal creek, the pond, and the Radlík village itself. It is at a connection of two ecological axis - the seasona creek of Sirotčí strouha and the local pond network. The school should act as an ecological connector for the local ecosystem.
Welcoming Local Landscapes
While large portions of the local landscape are used for agriculture, there remain fairly diverse biotopes in the region, from mixed forests to grasslands and wetlands. These biotopes, mapped below (from nature.cz information) can inform the types of landscapes that can come to coexist on site with the school. Based on research and local data, there had been sightings of over one hundred different species within a 2 km radius of the site. These included plants, fungi, birds, amphibians, mammals, reptiles, insects and arachnids. These species predominantly dwelled within riparian, grassland and forest ecosystems. With the proper site and planting strategy, the site itself can become an important connector for wildlife networks and regional ecosystems, allowing children to become stewards of the local ecology.
The site should welcome local landscape typologies, becoming a connector for larger regional networks and habitats: grasslands and wetlands, forests, and productive landscapes.
Four Units
The school is organized into four units. Each unit has a distinct programme, relationship to its context, morphology, height, and expression. Some units are taller than others. Some have accessible green roofs.
Unit 1 is tallest and contains all Tier II classrooms. Unit 2 is of middle height and contains all Tier I classrooms. Unit 3 contains pre-school and school administration. Unit 4 contains the gym.
Ground Floor Programme Distribution
On the ground floor the program is distrubuted into different wings. Kitchen and Cafeteria is in Unit 1. Afterschool and Library in Unit 2. Unit 3 contains pre-school and school administration. Unit 4 contains the gym.
The wings of the ground floor connect to the main hall in the centre.
Hierarchy of Spaces
On a typical floor, the programme is organized hierarchically. An atrium shared by the entire school is in the centre of the floorplate. Smaller common spaces, shared by a cluster of classrooms are accessed off of the atrium. Classrooms and other rooms are accessed from these smaller common spaces. Each common space opens onto a terrace.
Each cluster of classrooms contains the following: core classrooms for two grades, specialized classrooms and other rooms shared by an entire tier, washrooms, common spaces, and an outdoor space.
Painter’s Studio
A highly functional but also beautiful workspace, serving an established painter.
Location: Toronto, Canada
Status: Built
Date: 2022
A painter and writer wanted to build a new studio space behind their house, while also opening up their kitchen to the back yard and creating a new master bathroom in the basement. Working within a very constricted urban lot, this new studio, as with some of our previous work, takes a common building type - the detached garage - and finds new ways to use it. The studio maximizes working and storage space, taking full advantage of the maximum allowable height for a garage. The structure is highly insulated and air-sealed, and is heated and cooled with a discreet heat pump system, hidden above the bathroom. A compact energy recovery ventilator also maintains a safe airflow for dealing with paints, without major loss of energy.
The studio is finished in carefully detailed, hard-wearing materials: a polished concrete floor, hard maple veneer panels for the bathroom, and laminate shelves. Lighting was selected to provide the highest standard of colour rendering, and shaded skylights bring in controlled natural light. The new cedar fence, and cedar siding of the studio create a warm and natural environment in the back yard. By relocating the basement bathroom’s window, we were able to expand the rear deck, creating a seamless transition from the kitchen to the yard. The new master bathroom in the existing house adds some luxury, with terrazzo walls and floors, and a custom white oak vanity.
General Contractor: Khoi Design Build Inc.
Photography: Michael VanLeur
National Children's Museum of Korea
Along with winning the competition to masterplan the new National Museum Complex of South Korea, Office Ou was awarded the design of the first three buildings on site, including the National Children’s Museum of South Korea.
The Children’s Museum is designed to be a place for kids to enjoy being kids to the fullest, but also for kids to learn and grow up surrounded by values of civic and environmental stewardship. Thanks to the museum’s forecourt and rear landscape, the experience of the place can change drastically from season to season, making it enjoyable and exciting regardless of the time of year and weather.
Location: Sejong, South Korea
Status: Built
Date: 2018-2024
Local AOR: Junglim
Along with winning the competition to masterplan the new National Museum Complex of South Korea, Office Ou was awarded the design of the first three buildings on site, including the National Children’s Museum of South Korea.
The Children’s Museum is designed to be a place for kids to enjoy being kids to the fullest, but also for kids to learn and grow up surrounded by values of civic and environmental stewardship. Thanks to the museum’s forecourt and rear landscape, the experience of the place can change drastically from season to season, making it enjoyable and exciting regardless of the time of year and weather.
The current design of the first step of construction em- bodies many of the decisions and requirements established during the past three years of work. We hope that the Children’s museum will be a playful space for kids and parents to explore, while being flexible enough to accommodate changing exhibitions and varied programming.
The final facade design iterations led us to exploring the use of terracotta extrusions for the National Children’s Museum. The terracotta facades were designed as uneven triangular extrusions that would only be glazed on one side, creating an alternatingly soft or vivid look as one walks around the building.
The landscape of the forecourt is a crucial piece of the design as it welcomes visitors to the museum. This landscape began as a friendly orchard for children and while its design evolved over time with the input of the client body, the aim of creating an immersive, interactive landscape for children to play within nature remained.
Skola Smíchov
Toronto-based Office Ou has been selected as the winner of an international competition to design a new public school in the historic Smichov district of Prague. The school has received its final municipal construction permit and is expected to be completed by 2026.
| Location: | Prague, Czech Republic |
|---|---|
| Status: | Competition Winner (Construction Start Spring 2025) |
| Date: | 2018 - Present |
| Local AOR: | M1 |
Office Ou has been selected as the winner of an international competition to design a new public school in the historic Smichov district of Prague. Organized by the Centre for Central European Architecture (CCEA MOBA) on behalf of the City of Prague, the competition drew 66 entries from around the world.
Designed in collaboration with Poland’s INOSTUDIO Architects, Office Ou’s Smichov elementary school will be the first new urban public school built in central Prague in nearly 100 years. The new 10,000 m2 building will accommodate approximately 540 students aged 6 to 14. It is located within the ambitious Smichov City redevelopment, which aims to transform some 200,000 m2 of former urban railway lands near Prague’s historic centre into a mixed-use community that prioritizes green space, walkability, and a fine-grained urban fabric.
The school's design is guided by the idea of fostering a sense of social and environmental stewardship in students. This can be seen as learning how to take care, at a scale that expands as children grow: taking care of themselves, of their classmates, of the school community, and finally of the wider urban community and natural world. A building can support this by offering opportunities for students to engage with the city and with nature, to see themselves as part of a wider community, and find connections between classroom learning and the outside world.
At the site level, the building forms an urban edge to the main neighborhood boulevard, where the main entry is located along with amenity spaces open for public use after school hours. The playing field and running track on the east steps to the public park with a set of tiered steps, and the groundkeeper's house is placed to watch over the vehicle dropoff and secondary entrance.
The building itself is conceived of as a simple, gridded framework, populated by classrooms, gyms, offices, terraces, gardens, etc. This frame formally unifies the building while allowing the diversity and individuality of the different program elements to flourish. Internally, the school is organized around a central atrium and stair that connects all floors and lands at the auditorium. This serves as the central gathering space for the school community. The ground level contains the major shared spaces including the cafeteria, auditorium, gyms, club rooms. Level +1 is reserved for Tier 1 (junior) students, Level +2 is for Tier 2 (senior) students, and Level +3 is for specialty classrooms, each with its own quietly whimsical roof shape. Rooftop terraces and courtyards bring light deep into the building, and provide secure play spaces and gardens. Individual classrooms are clearly legible within their grid, and their balcony spaces encourage students and teachers to show their work off to the city. The entire building speaks of its internal life, and hopefully encourages students to see it as their school, home, and community.
Level 0
Level +1
Level +3
Filmmaker's Studio
An extremely efficient back-yard workspace, nestled into a lush rear yard garden.
| Location: | Toronto, Ontario |
|---|---|
| Status: | Built |
| Date: | 2022 |
This small project was designed to serve primarily as an office space for a filmmaker / editor, and packs a lot of functions into it’s 26 square metre footprint. Cranking the building 10 degrees away from the side lot line created just enough space to pack in storage shelving, a fold-out bed for the occasional family guest, mechanical space for a ducted heat pump, and a compact bathroom. Its interior is visually expanded by windows or sliding doors on 3 sides, which look into a lush garden. Surprisingly, the yard feels larger than it did before - the new office creating a variety of distinct zones within the back yard, sheltered by a deep roof overhang
Materials are simple but harmonious: polished concrete floors, birch veneer custom millwork, and 2” ceramic tile with coloured grout in the bathroom. The roof is galvalume corrugated steel, and vertically arranged pine siding.
General Contractor: Vanderwall Builds Inc.
Millwork: Laneway Millwork
Photography: Michael VanLeur
Living in the Bocage Landscape
We believe that sustainability is about learning to live at peace with our environment. To do this, we must understand the identities of the local landscapes and ecosystems, and appreciate their unique features so they may play a defining role in people’s daily lives.
| Location: | Denderleeuw, Belgium |
|---|---|
| Status: | Competition Finalist |
| Date: | 2021-2022 |
| With: | Metapolis, Traject, IDEA Consult |
We believe that sustainability is about learning to live at peace with our environment. To do this, we must understand the identities of the local landscapes and ecosystems, and appreciate their unique features so they may play a defining role in people’s daily lives.
Our proposal, “Living in the Bocage Landscape” creates a neighbourhood of 320 new homes that aims to channel the local landscape identities of the bocage, with its patchwork of agricultural fields, arbors and hedgerows, to structure appropriate urban densification, fostering community building, healthy living, economic growth, and increased biodiversity.
We believe the site can not only be a pleasant living environment for humans, but also a qualitative habitat for all kinds of animals. The Natura2000 zone shows that very high-quality nature on a limited surface is possible here.
We want to form a stepping stone in an ecological corridor through built-up and undeveloped areas, where all kinds of species can migrate to the newly created nature areas (toads and salamanders in the wet areas, bees and insects in the flower meadows and orchards, bats and bird species in the trees).
To successfully develop the project with local expertise, especially during COVID times, we formed a team of like-minded local designers and consultants that include Metapolis as well as Mobility consultant Traject, and sustainable development and Real Estate consultant IDEA Consult.
The Site in Context
Denderleeuw is situated in between two large-scale open space structures:
In the west a vast agricultural area structured by a number of streams such as Molenbeek or Wildebeek that flow into the Dender, acting as a network of ecological corridor composed of swamp forests and poplar groves.
In the east is a lower flood-prone valley composed of marshy meadows, numerous water bodies and dense forests.
The site itself is a triangular zone of bocage (fields bound by ecologically-rich buffers), defined by residential streets (“ribbon” development) to the North and West, and by railroad tract to the East. The core of the site is prone to flooding.
There are only three access points into the site, one from the North, one from the Northeast, and one from the Southwest. Each creates different opportunities to connect the new neighbourhood to Denderleeuw’s pedestrian and vehicular networks. The North access point is a key connection point between the nearby sports facilities and the core of the new development site. On the other hand, the Southwest connection point leads directly to the promising, but currently underused urban node of Iddergem with shops, a school and a church.
The Masterplan
We believe that the following composition of spaces can promote social cohesion in the neighbourhood, with various spaces fostering diverse interactions: Around the communal lawn you are in close contact with your closest neighbours, the front gardens on the street side facilitate conversation with the neighbours across the street, etc…
The masterplan is structured around four types of spaces:
A central neighborhood park that takes the potentially flood-prone area and the latent power of the canal as a starting point. Neighborhood gardens overflow into it. Together with trees and water, they form a reinterpretation of the bocage landscape.
The outer ring is a productive edge, with denser forestation alluding to the swamp forests of the region's typical meersen. It also acts as a buffer against the noise of the railway and a view through the backyards of the local residents. A number of existing parks, groves and plots with an ambiguous status are also included. The denser green border acts as a biodiverse green zone, a suitable habitat for animals and insects. In this productive edge fields mingle with vegetable gardens, orchards and parking bays and habitat nodes.
Between the productive edge and the open park landscape, we organize the housing as a series of residential courtyards giving out on the central park. U-shaped groups of buildings with an alternating code of strips of terraced houses and park villas around a communal green zone, with back gardens that continue into the shared courtyard.
On the other side of the courtyard, the houses along residential streets, a kind of car-free residential areas where the car can drive but is not allowed to park, so that the street becomes a social and child-friendly place.
Rows of trees, water features and soft paths run through these different parts of the master plan and connect them with each other.
The site is designed as a series of overlapping ecological and healthy living systems: water management, biodiversity, production landscapes and transportation
Walkable multi-generational communities integrated within the landscape
Productive gardens build communities around the values of healthy living and sharing
The bocage landscape acts as a rich biodiverse space and water management system
Various flexible housing typologies help create a demographically diverse neighbourhood (apartments, small houses, co-housing, assisted living, etc…)
Delaware "Missing Middle" Development
This 3-story “missing middle” apartment building design provides 6 dwelling units of different sizes and configurations (to foster socio-economic diversity), and aims to be one of the first single exit stair buildings in Toronto.
| Location: | Toronto, Ontario |
|---|---|
| Status: | In Progress |
| Date: | 2024 - Present | Consultants: | Kieffer Engineering, Vortex Fire, Conrad Speckert |
The client acquired two semi-detached houses that lay vacant for decades. The aim was to bring new housing opportunities to an underused site, and to create a contextually-appropriate “missing middle” building that feels like a community. The 3-story building contains six dwelling units of varying sizes. One basement dwelling unit, one two-storey dwelling unit split between the basement and ground floor, one ground floor unit, two second floor units, and a large third floor unit (for a total of 6 dwelling units and total of 15 bedrooms). An entrance lobby and mail room are located on the ground floor; a mechanical room and bicycle room are located in the basement. The building is also designed to support aging-in-place, as all units are provided with elevator access.
On November 20, the building received the approval of a Single Stair Alternative Solution from the City of Toronto. Planned for a mid-block site at 157 Delaware Avenue, the three-storey small apartment building becomes the first fully barrier-free accessible design to be approved with this configuration.
Paving the way for a building permit and the start of construction, this alternative solution also represents a key milestone towards broader acceptance of single stair buildings in Ontario. Office Ou worked closely with the fire safety engineers at Vortex Fire Consulting to develop the proposed alternative solution. To achieve a better level of safety than typical buildings with two exit stairs, the alternative solution provides an automatic fire sprinkler system, increases the stair width from the Ontario Building Code minimum of 0.9m to 1.2m, improves the fire rating of the exit enclosure and provides a positive pressurization fan and leakage-rated doors to protect the stairwell from the spread of any smoke. These measures provide a level of safety that is better than prescriptive Ontario Building Code compliance with two staircases.
More broadly, this Alternative Solution is an important achievement for “missing middle” housing in Toronto. For the project at 157 Delaware — as well as numerous similarly-scaled small residential buildings planned across the city — a single stair solution enables more efficient, light-filled and generous residential layouts. This configuration also makes it possible to provide an elevator and unlock the feasibility of accessible low-rise housing, suitable for aging-in-place and multi-generational living, especially on smaller properties across the city.
“The Alternative Solution unlocks fully accessible low-rise apartment buildings with generously sized suites, unlocking a potential new market of low-rise apartments in residential neighbourhoods, with spaces that are particularly well-suited to downsizers and young families,” says Office Ou co-founder Uros Novakovic.
Rooted in fire safety standards developed in the 1940s, the strict code requirements for two exit stairs regardless of building size has become increasingly clear as a barrier to building more missing-middle housing in urban areas across Canada. In Toronto, the policy has contributed to a built environment defined by a stark contrast of high-rise towers and single-family sprawl. The approval of this Alternative Solution is an important step towards an emergence of multiplexes and small apartment buildings in alignment with recent zoning reforms across Canada.
Home and Nature: Delaware Ave Adaptive Reuse
Tucked away behind rows of houses, an old auto garage lay vacant for decades. When new owners acquired the site, they decided it was time to breathe life back into the old auto garage by converting it into their new home, but wanted to preserve its charm and industrial character.
| Location: | Toronto, Ontario |
|---|---|
| Status: | Under Construction |
| Date: | 2024 - Present |
Tucked away behind rows of houses, an old auto garage lay vacant for decades. When new owners acquired the site, they decided it was time to breathe life back into the old auto garage by converting it into their new home, but wanted to preserve its charm and industrial character.
The layout and materiality of the existing auto garage showcases the evolution and history of the site, as it is actually composed of multiple amalgamated structures which have appeared on site over the past hundred years. This adaptive reuse project is focused on creating a comfortable home that meets ambitious energy efficiency targets while channeling the existing character of the industrial buildings on site.
Courtyards have been introduced within the old walls of the ex-industrial building, increasing the amount of light within the large footprint, and vastly increasing the landscaped areas on site (for enjoyment, water management and biodiversity).
Namdo History Museum
Toronto-based Office Ou has been selected as a finalist for the design of the Namdo History Museum.
| Location: | Namdo, South Korea |
|---|---|
| Status: | Competition Finalist |
| Date: | 2022 | With: | HLD Landscape, SAC |
The Namdo Righteous Army History Museum will commemorate the civilian militias who, throughout Korean history, volunteered to stand up to protect their land when it was under threat. They were the grassroots of Korean society, ordinary working class people including peasants, butchers and other labourers.
The museum is to be located on a heavily damaged hill, the site of a soon to be decommissioned historical recreation complex used for movies and TV shows. With our project, we ask: how can we memorialize the Righteous Armies while learning from their history to address contemporary challenges which are now largely social and ecological? What does it mean to protect the land and stand up for justice? How can an integrated landscape and architecture project both practice and memorialize the fundamental ethos of the Righteous Armies?
Site design matrix
Embody the Spirit of the Righteous Army
In order to embody the spirit of the Jeollanam-do Righteous Armies, the museum park must reflect the unique, historical nature of ordinary people taking up arms to protect their country. It must combine the diverse layers that made up the lives of Righteous Army members, and symbolically embody the transformative nature of their historic actions.
The project combines three layers of life on one site: the fighting life of the Jeollanam-do Righteous Armies, the everyday life of Jeollanam-do peasants, butchers, soldiers, and scholars who became Righteous Army soldiers, and the lives of diverse contemporary visitors to the site who will come here to learn, think, and rest. These three layers haveunique purposes, landscapes, temporalities, and design languages.
Fighting Life
The purpose of the fighting life is to stand up to invaders. Its landscapes are mountain encampments, hideouts, and battlefields. Its time-scale is centuries of history. It is embodied in the design language of rugged rock-like figures jutting out of the mountain terrain, as if the hills of Jeollanam-do are themselves rebelling against invaders.
Ordinary Life
The purpose of ordinary life is to take care of the land and its people. Its landscapes are villages, farms, and orchards. Its time-scale is that of the seasons. It is embodied in the intervention of ecological restoration, soil stabilization, reforestation, and re-introduction of productive landscapes on an ecologically damaged site.
Life of a Visitor
The purpose of contemporary visitors is to learn, reflect, and take a break from their daily routine. Their landscape is a memorial park. Their time-scale is that of a short visit. The design intervention for them is the accessible paths through the site, as well as visitor facilities and parking.
The design evolves through following steps:
First, the terrain is restored to a stable and healthy condition and the existing ecosystem is strengthened. Tending to the wellbeing of the land and all of its multispecies inhabitants is itself an act of land protection. This recreates two zones which were historically on the site: the forest and the fields.
Second, the landscape is differentiated into several zones: arrival zone by the Sa-am Reservoir; wetlands; fields growing crops for crafts; village; agricultural area; and finally the museum in the forest. Each landscape is guarded by rugged masonry monuments that memorialize the members of the Righteous Armies.
Third, these zones are inhabited with life. This requires their subdivision into plots, and addition of necessary infrastructure to support the activities of each. The life of the site should reflect the diversity of the ordinary lives of the Righteous Army members.
Finally, a series of pathways for visitors is added, with a main, accessible pathway that meanders through all zones. The museum park commemorating the Righteous Armies should be accessible to everyone.
Slope Restoration
The construction of Naju Image Theme Park has damaged the landscape of the site, creating erosion risks, cutting back its forests, and erasing its historic agricultural fields. The memorial park of Jeollanam-do Righteous Army Museum must have regenerative properties, creating landscapes and buildings that become integral and beneficial parts of the local ecosystems and the local cultural identity.
The project recreates gentle slopes in strategic portions of the site through an on-site cut and fill process, and creates terraces that support slope stability necessary for ecological revitalization. These interventions protect the hill and help manage water runoffs to reduce erosion.
Forest Rehabilitation
The forest around the Naju Theme Park ends at an abrupt edge. This limits the wildlife movement across the site, reducing its value as a habitat. Revitalizing the ecology of the site requires restoration of a healthy forest edge.
The project expands the forest into the site. It creates a healthy forest edge by gradually transitioning from an evergreen pine forest, to deciduous tree species, and finally lower shrubs. The length of the forest edge is significantly increased by extending "fingers" of forest into the site. The length of the transition zone, and its gradual nature maximizes habitat range and ecological complexity of the site.
Inviting Local Communities
Righteous Armies came from diverse backgrounds. They were farmers, soldiers,butchers, craftsmen, and scholars. Inviting local communities to inhabit the park embodies the spirit of the Righteous Armies in two ways: by recreating through the diversity of users of the site the diverse membership of Righteous Armies, and by fostering a connection to the local community much like the Righteous Armies experienced.
In addition to the Museum program, the park creates zones dedicated for crafts, food production, research, and art. By diversifying its stakeholder base, the park will be used beyond Museum hours, and will become an integral part of the local community.
Slope restoration, forest rehabilitation and inviting local communities
Morning cotton harvest in the fields. Visitors are immersed in an ancestral, productive landscape, allowing them to consider the Righteous Armies in the context of everyday life. Rice, indigo, cotton, and hemp fields can be rented out by local farmers. Productive life is brought back to the site.
In Times of Peace: A Fall Day in the Village. The site houses an artist residency for people in different fields. Craftsmen, using traditional materials grown on site, as well as artists and scholars can stay at the local hostel and make use of the flexible village square, which serves as a space for performance and gatherings, as well as for seasonal agricultural events like drying of persimmons and processing of plum fruit.
Reaching the summit, visitors arrive at the museum as one would have reached a righteous army encampment in the forest, and on the mountain. Overlooking the Yeongsan river, the monuments come into clear view, each with a relationship to its surrounding landscape.
This exhibition space tells the story of the 1592-1598 lmjin War. The space is only open on one side, where a long clerestory window provides a view into the under canopy of the forest above. The exhibition is a continuation of the forest into the museum. There are as many soldiers as trees in the forest, many anonymous, but each with a story to tell. Personas are recreated through artifacts. Stories are told in clearings within the exhibition space.
Overlooking the Joellanam-do landscape, the story of local Righteous Armies can be told within their regional context.
Yeouido Performing Arts Center
A performing arts center and major public park in the heart of Seoul
| Location: | Seoul, South Korea |
|---|---|
| Status: | Competition |
| Date: | 2023 |
There once was a mountain called Yangmal in the northern part of Yeoido Island. There were also grasslands and sandy plains along the river. Before it was cut down to make way for the new parliament building, Yangmalsan was a local landmark, a place for diverse human activities, alternatingly documented as a place for shepherds, for dwelling and for sacred rituals.
We propose creating a hill, a seasonal native landscape that reconnects the surrounding site and the local ecologies from riparian wetlands to forest; an iconic shared space for nature and culture. The hill, an interplay of water, planting and glazed volumes, reminiscent of waterfalls, invites exploration of its terrain, and the discovery of its large halls and hidden performance space, its places for meditation and its major vistas. Performing arts and day-to-day life become an ever-changing layer within the local landscapes.
Sejong Museum Gardens - National Museum Complex of South Korea
Office Ou has been announced as the winner of South Korea's International Competition for the National Museum Complex Master Plan of the New Administrative City (Sejong City). Chosen as the winning design among a field of 81 entries from 26 countries around the world, Office Ou's Sejong Museum Gardens will play a crucial role in shaping the cultural landscape of South Korea's new metropolis. The competition entry was made in collaboration with Junglim Architecture as the local architect of record.
| Location: | Sejong, South Korea |
|---|---|
| Status: | Competition Winning Entry (Under Construction) |
| Date: | 2016 - Present |
Office Ou has been announced as the winner of South Korea's International Competition for the National Museum Complex Master Plan of the New Administrative City (Sejong City). Chosen as the winning design among a field of 81 entries from 26 countries around the world, Office Ou's Sejong Museum Gardens will play a crucial role in shaping the cultural landscape of South Korea's new metropolis. The competition entry was made in collaboration with Junglim Architecture as the local architect of record.
Sejong City, the new administrative city of South Korea, shifts many of the national government's functions south from Seoul. Already home to 36 government agencies and over 300,000 residents,
Sejong City's growing political and administrative importance will be complemented by what the competition promoters hailed as a “world-class cultural complex that will be on par with Berlin's Museuminsel, Vienna's Museumsquartier, and Washington D.C's Smithsonian museums.” Situated in the heart of the nascent city along the bank of the Geum River, Sejong’s National Museum Complex will be a major cultural center for all of Korea, hosting a diverse range of new institutions. Museums devoted to Architecture and the City, Design, Digital Heritage, Natural History, and Korea's Archival Traditions will join Office Ou's National Children's Museum, along with a number of smaller institutions. In total, nearly a dozen museums—an exact number has yet to be set—will be spread throughout the site.
A - Central Operations Center
B - National Children's Museum
C - Additional Museums
D - Natural History Museum
E - National Archives Museum
F - National Digital Heritage Museum
G - National Design Museum
H - National Architecture and City Museum
I - Central Plaza
K - Terracing Rice Paddies
L - Wetlands
M - Che Creek Ecological Corridor
N - Mountain and Forest Landscape
Office Ou's master plan for the 190,000 m² site combines the remarkable and diverse surrounding landscape (rice paddies, wetlands, forests, riverbanks, urban fabric), with the basic logic of Korea’s Joeseon Dynasty palace architecture. Like the palace, Sejong Museum Gardens uses a consistent architectural language throughout, but differentiates itself through changes in scale, and in response to the natural topography. Its architecture does not strive to be iconic in itself, but instead acts as a frame or vessel for landscape, drawing it into a set of courtyards and forecourts. Each museum's identity is reinforced by thematic links to an associated landscape.
For example, the productive orchard landscape that characterizes the Children's Museum invites kids to play and explore the space. The Archives Museum will be set within a mountainous topography, fostering an appropriate sense of seclusion and security. The Architecture Museum is defined by hard landscaping with a distinctly urban feel, relating to the city’s developing retail and arts district across the Che Creek. In naming the project Sejong Museum Gardens, the garden is recognized as a vital link between culture and nature. Our hope is that the project can give the people of Sejong—and South Korea—a place to understand and nurture this relationship.
The competition jury praised the project’s “exquisite control of space,” as well as “the spatial relationship between nature and built form, which is successfully anchored in human scale.” Particular acclaim was also reserved for “the interpretation of nature as an architectural element,” and the unorthodox decision to emphasize landscape over built form. The competition jury included South Korea's Sungkwan Lee of Seoul National University, Yongmi Kim of Geumseong Architects & Engineers, Junsung Kim of Konkuk University and Architecture Studio hANd, and Sunghong Kim of the University of Seoul, as well as Japan's Nobuaki Furuya of Waseda University and Studio Nasca, and Christopher Sharples of SHoP Architects from the United States.
Following the completion of the masterplan, Office Ou designed the first three buildings of the National Museum Complex, working in partnership with South Korea's Junglim Architecture. These include the National Children's Museum, the Museum Complex's Central Storehouse and Central Operations Centre.
The first phase of the project, comprised of 3 buildings was completed in 2024.
Depiction of Changdeokgung and Changgyeonggung palaces, circa 1830.
Materials and landscape combine to form unique identities for each museum
Architectural design - basic formal guidelines
Architecture Museum forecourt
Design Museum forecourt
Digital Heritage Museum forecourt
Natural History Museum
Natural History Museum
Additional Museums
Children's Museum Approach
Children's Museum Forecourt in winter
Children's Museum stair down to exhibition areas
Children's Museum exhibition courtyard
Children's Museum terrace
Caledon Residence
A multi-generational luxury home in the Ontario countryside built to Passive House standards.
| Location: | Caledon, Ontario |
|---|---|
| Status: | Built |
| Date: | 2023 |
The owners of a beautiful plot of land in Caledon wanted to create a passive house-level multi-generational luxury home for themselves, their children and other family members. The land was home to a large area of carolinian forest, and to a small apple orchard. The house was to be placed in an existing clearing on an escarpment, providing views and connections to both the forest below and the adjacent orchard.
The nearly 10,000 ft2 home is built as an assemblage of shared and private spaces, where people can find privacy or come together.
General Contractor: Caledon Build
Photography: Ben Dickey
Stará Boleslav School
A school that nurtures growth through diverse encounters.
| Location: | Stará Boleslav, Czechia |
|---|---|
| Status: | Competition Finalist |
| Date: | 2023 |
To cultivate the development of a whole person, a school should facilitate a diversity of interactions between people, places, ecologies, and things. These interactions exist at multiple scales: at a student’s desk, in the classroom, in communal spaces shared by a single grade/several grades/the whole tier/the entire school and in the world beyond it. The courtyard, at the heart of the school, is an assemblage where the whole diversity of the school comes together. Around this courtyard, programmatic spaces are organized in clusters (sports, food, performance, core and specialized classrooms)
The school is connected to the broader world far beyond the boundaries of its site. It provides opportunities to connect to social and ecological networks. Landscapes and public spaces that bring local ecosystems and community into the school are located along the perimeter (and roof) of the school.
The Garage Gem
This small structure re-imagines the detached laneway garage, often an under-utilized storage space, and makes it into a true extension of the home.
| Location: | Toronto, Ontario |
|---|---|
| Status: | Built |
| Date: | 2019 |
This small structure re-imagines the detached laneway garage, (often an under-utilized storage space), and makes it into a true extension of the home. The 'Garage Gem' strikes a balance between between precious and utilitarian to support a wide range of uses: it is a functioning garage, occasional workshop, a three-season space for entertaining guests, dining, writing, and simply enjoying the quiet seclusion of the leafy rear yard.
The building features hardwearing terrazzo floors and countertops, an exposed douglas-fir structure, black-stained OSB sheathing, and meticulously detailed steel-framed windows and doors. The cedar exterior cladding will, in time, weather to blend in with the fence. In the yard between garage and house, a new outdoor kitchen repeats the theme of cedar and terrazzo, and custom designed globe lights tie the entire space together.
General Contractor: Derek Nicholson Inc.
Structural Engineering: Kieffer Structural Engineering
Photography: Adrian Ozimek
K-House, Net-Zero Strawbale Home
To reconcile the client’s needs for a home that is both familiarly comfortable yet sustainable, this house develops sustainable living practices within accepted notions of domestic comfort. The house explores how we can harness our understanding of culturally-ingrained lifestyles in order to affect change, reforming perceptions of suburban comfort from within, and making the adoption of widespread lifestyle changes as seamless as possible.
| Location: | Ancaster, Ontario |
|---|---|
| Status: | Built |
| Date: | 2015 |
K-House reconciles the client’s needs for a home that is familiarly comfortable, luxurious yet sustainable and affordable. The house explores how we can harness our understanding of culturally-ingrained lifestyles in order to affect change, reforming perceptions of suburban comfort from within, and making the adoption of widespread sustainable lifestyle changes as seamless as possible.
The house imbues every element of the traditional house with new opportunities, from its spatial layout to the construction of its walls. The well-beloved massing of the local split-level home (part bungalow and part multi-story house) is augmented to promote connection to nature, spatial efficiency and accessibility. The house, while true to its beloved domesticity, becomes an active agent of change within its context. It interacts with the natural flows of the site, sun, water, wildlife and flora, framing the changing character of its setting, making seasonality integral to the experience of the home. The traditional walls of the house are also no longer simply spatial dividers, but highly efficient yet breathable straw by-products of local farming practices. The house uses the beloved image of the suburban home to unsuspectingly become the first electrically net-zero straw house in Hamilton (thanks to 36 solar panels located on the roof), rethinking the traditional spaces and features of the suburban home to create opportunities for sustainable mechanisms (like proper cross-ventilation and high-efficiency fireplaces to drastically reduce heating and cooling loads).
The house is composed of 16” thick prefabricated strawbale walls clad in magboard, plaster and shou-sugi-ban (charred eastern white cedar to replace suburban vinyl siding, insuring longevity and protecting against rot), creating a breathable yet optimally insulated building envelope (R-40). To replicate the versatility of traditional construction methods and replace straw construction’s mandatory large overhangs with recessed gutters, a different type of breathable wall was developed. While most straw construction clads strawbales directly with plaster, the house’s strawbales are shielded by magboard, covered in a rainscreen that acts as air gap, and then clad in plaster or wood. The plaster was additionally coated with a silicate paint rendering it hydrophobic. While the plaster invariably gets exposed to water, it is able to fully exhaust absorbed moisture thanks to the continuous air gap and the hygroscopic properties of the plaster.
The house is located right on the Dundas conservation area and the landscape design, composed of native and non-invasive species, cradles the house as if embedded within the conservation area itself. The planting scheme uses native species from the conservation area, including ferns, river birches, sedges and pawpaws.A system of channels, concrete dams, swales, and porous pavers manages stormwater from on-site and uphill neighbouring properties, replenishing the aquifer, thereby reducing strain on the municipal drainage system and the conservation area. The flat rooftop is home to a pollinator garden offering a habitat for birds, bees and butterflies.
Sejong Central Operations Center and Storehouse
A new central operations center, offices and central storehouse for the new National Museum Complex of Korea
| Location: | Sejong, South Korea |
|---|---|
| Status: | Built |
| Date: | 2024 |
| Local AOR: | Junglim |
Office Ou was awarded the contract to design both the central operations center (COC) and the central storehouse of the new National Museum Complex of Korea.
Initially, the COC was solely to be home to the the office spaces of the new National Museum Complex of Korea. Yet, due to its prominent location at the entrance of the museum complex, we believed that it could serve a much broader purpose, becoming a core part of visitors’ experience:
1) It is an orientation beacon for visitors arriving to the site, a place where people can plan their visit and learn about the history of the museum complex.
2) A connector that provides access between the office spaces, flexible event spaces, cafés and restaurants above grade, and the parking as well as storehouses below.
3) A flexible event space at grade, opening both onto the complex’ entry plaza and its central plaza, that can welcome a diverse range of changing exhibition (that may or may not be related to the individual identities of the complex’ many museums.)
The storehouse is home to both highly specialized conservation, preservation and storage spaces, and to flexible spaces that can change over the years as the exhibitions, collections and aims of the cultural institutions of the Museum Complex evolve.
416 Park and Memorial
Beyond the water, a forest of tall trees stands out even from a distance. Below these trees, twinkling lights, and a solemn space to gather and commemorate the tragedy of the Sewol Ferry. This is the first scenery that people who visit 416 park will encounter.
| Location: | Asan, South Korea |
|---|---|
| Status: | Competition Entry |
| Date: | 2021 | With: | HLD Landscape |
Beyond the water, a forest of tall trees stands out even from a distance. Below these trees, twinkling lights, and a solemn space to gather and commemorate the tragedy of the Sewol Ferry. This is the first scenery that people who visit 416 park will encounter.
The Sewol ferry disaster touched all of Korean society. 416 park will welcome people so that they may commemorate the victims of the tragedy, and find hope and support in the midst of sorrow. There are still many questions that remain unanswered about the ferry disaster, and 416 park must also be a place to gain understanding and find answers to these questions. 416 park is a place with many different identities: a place of mourning and commemoration, a place of learning and solidarity, and a place to cherish life and live each day with hope in our hearts.
The twinkling lights in the forest lead to a space with stone slabs that symbolize all the anonymous citizens who participate in the remembrance process. This is a collective memory space that invites all to reflect upon the events of 4/16. Glass blocks placed between the stones transmit warm sunlight to the space where the 250 of the victims from Danwon High School are laid to rest. Light shines down into the underground, illuminating a place for more inward remembrance, away from the crowds, and when the evening twilight sets, 304 points of light shine into the night.
The stone slabs of the collective memory space
Light shines from above, into the space of remembrance
Spaces of solidarity and spaces of remembrance
The park has many roles to play: it must support mourning, commemoration, learning, healing, and finally the day-to-day life of the local community. These roles must coexist without conflict. Certain roles require dedicated spaces, a singular place of remembrance and enshrinement, a place with amenities for community building and support, etc… These spaces have distinct identities, but are connected through a pathway that also provides access to the the exhibition and documentation spaces.
All facilities on site function independently while being connected. Mostly underground, the community and exhibition spaces have a subdued expression.
A subdued yet inviting community center and office pavillion, is located to the south, above the storehouse for ease of loading and access. Connected to this building, but publicly accessible from the central ramp, the exhibition space and large multi-purpose hall provide a different experience. These are also conveniently located adjacent to the storehouse.
The Exhibition Spaces
The exhibition lobby is accessed from the ramp that leads to the commemoration spaces. Upon entering, visitors can access the multi-purpose hall at the same level, or proceed to the exhibition spaces located underground (at the same level as the storehouse). Permanent and special exhibition spaces are located across from each other around a central courtyard, allowing each to have its own procession.
Nature and life permeate almost all spaces on site, whether it be through light, forests or water. The exhibition building follows that thread by having at its core a vegetated courtyard, around which major circulation is structured. It is a way to bring light down and anchor an element of life into a place that not only educates visitors about a tragedy, but also commemorates the life of the victims.
The Community Plaza
Unlike the exhibition and commemoration components of the site, the community center, along with its surrounding landscape should foster a sense of welcoming and inclusion. It is a place that provides ongoing support to the local community and should feel warm and comfortable rather than iconic and monumental. The community center prioritizes horizontality, maximizing connections to the plazas and forest that surround it. It disappears from view as visitors descend along the path that leads to the exhibition and commemoration spaces.
Soutok, A Productive "Sponge" Park
Suburban parks should have three functions: ecology, production and life.
In response to the challenges of frequent flooding and private ownership of land, the design proposes a new agricultural landscape model, which has three major benefits: ecological, economic and cultural.
| Location: | Czechia |
|---|---|
| Status: | Competition Finalist |
| Date: | 2022-2024 |
| With: | Turenscape / Yu Kongjian |
Suburban parks should have three functions: ecology, production and life.
In response to the challenges of frequent flooding and private ownership of land, the design proposes a new agricultural landscape model, which has three major benefits: ecological, economic and cultural.
For ecological benefits, ponds and wetlands are introduced to improve flood regulation and increase water storage capacity. When floods come, ponds can be used to receive more water, create different types of habitats, and increase local biodiversity.
For economic benefits, a variety of livelihood options are provided, in accordance with the current situation of land ownership. Gravel and sand excavated from the pits, that can become ponds, can be sold for economic profits. In the long term, the ponds can be used to raise fish and ducks or carry out water sports. The cultivated land can continue to be cultivated, or it can be used to breed livestock, plant fruit trees or operate homestays.
For cultural benefits, a recreation ring is implanted in the farmland to connect the slow rhythms of agricultural and hydrological systems with places for recreation, forming a diversified and vibrant recreation space. As a result, the existing farmland landscape on the site will gradually transition into a new agricultural model, which has both production functions and landscape recreation functions, and can regulate and store floodwaters and adapt to nature.
The above-mentioned principles of landscape change are implemented across the site. The existing golf course becomes a floodable area, and the mine pit is transformed into a large regulation pond, so as to form the final suburban park landscape according to local conditions. This is a suburban park with an ecological regulation capacity, a suburban production function and a place for cultural recreation, which will create a new model for European suburban landscape park.
The bold, neophilic character of the design reflects the character of the site itself: “a dynamic, and ever-changing, neophilic floodplain, and in it dynamic, ever-changing, neophilic suburbanization."
Jan Vodnansky School: Diversity Nurtures Unique Educational Journeys
The school is a collection of diverse educational opportunities: classrooms, spaces for performance and display, nooks for small gatherings, lounges and playgrounds for group interactions, gardens for growing vegetables and for supporting pollinators and other species. All organized around a central shared atrium.
| Location: | Prague, Czech Republic |
|---|---|
| Status: | Competition Entry |
| Date: | 2022 |
The school is a collection of diverse educational opportunities: classrooms, spaces for performance and display, nooks for small gatherings, lounges and playgrounds for group interactions, gardens for growing vegetables and for supporting pollinators and other species. All organized around a central shared atrium.
Diversity enables children to create their own educational journeys, and grow through sharing the world in their personal, unique way.
Connectivity Through Shared Spaces
The school is structured in a way that creates two interconnected wings of program: The main school wing and the gym, events and support wing:
The main school wing contains all classrooms and central administrative programs, with early education at grade (near the outdoor play area), tier one on the 1st floor, tier two on the 2nd floor and specialized classrooms distributed on the third floor and within the base.
Language classrooms and office spaces are divided equally among all floors. The gym and support wing has the kitchens, loading, cafeteria and individual access at grade, upon which all gyms, lockers and sports fields are located.
This wing can operate independently before and after hours, facilitating not only use by the local community, but also creating a safe loading and food pickup strategy that doesn’t interfere with the day-to-day operations of the school.
Operational Layout
While it is a playful space for creativity and growth, the school is also organized as to maximize efficiency and safe access for both children and staff. Dedicated access is created for younger and older children, while shared spaces, core and specialized classrooms are situated to maximize accessibility.
Goyang City Hall: A Civic Place rooted in Nature and Community
The identity of a city is established through an interaction of local ecology, culture (history), and community. A future oriented, eco-friendly city that empowers its citizens should cherish and nurture connections between its ecology, culture and community.
| Location: | Goyang, South Korea |
|---|---|
| Status: | Competition Entry |
| Date: | 2021 | With: | HLD Landscape, SAC |
The identity of a city is established through an interaction of local ecology, culture (history), and community. A future oriented, eco-friendly city that empowers its citizens should cherish and nurture connections between its ecology, culture and community.
The new Goyang City Hall is located at an intersection of a Hoguk-ro and Daejangcheon. Whereas Hoguk-ro and Goyang-daero are familiar to the people of Goyang, the Daejangcheon was long neglected. The re-naturalized creek improves ecological resilience of natural networks of Goyang-si, and celebrates a connection to local ecology. The new City Hall and the Council buildings frame and activate a Community Plaza, the heart of the site, at the intersection of urban and creek landscape. At the Community Plaza, diverse spatial conditions facilitate a multiplicity of public activities for all of the citizens of Goyang-si.
The City Hall that welcomes the local community to inhabit this intersection between nature and the city is a symbol of a future oriented, eco-friendly city that cherishes its local ecology and empowers its citizens.
Naturalized Landscape
The natural zone is located around the re-naturalized Daejangcheon creek. It consists of an expanded riparian corridor an ecologically important park space, which also becomes a public amenity for the city. The Natural Landscape improves the ecological resilience of the local natural networks of Goyang-si, supporting both local flora and fauna. Its immersive public spaces, where one can reconnect to nature, include large “petal” platforms from which to observe the creek, and invite people to rediscover the beauty and importance of the local landscapes. We hope that the creek renaturalization project can be expanded, creating a longer connective network, with its heart at the new city hall.
Civic Landscape
The Civic Plaza is located along the west side of the site, facing Hoguk-ro and provides access to the city hall, council and future addition buildings. It provides a buffer between the City Hall complex and the busy road. This plaza is also the civic face of the complex, a lush yet structured landscape with ample seating that welcomes visitors and staff alike. The civic plaza is home to a central sunken courtyard to host diverse public events, which connects directly to the auditorium, cultural clubrooms and the underground level. The plaza is purposefully devoid of vehicular drop-offs (located on the other side of the buildings) in order to prioritize pedestrian access.
Community Plaza
The Community Plaza is at the intersection of the Natural and Civic Landscape. It is a diverse, active space connected to all major community and institutional programs of the City Hall complex. The Council space is directly adjacent, and visually opens the Community Plaza, as is the Main Auditorium with Bookstore Cafe, and Community Center. Major public entrances to both buildings are located off of the Community Plaza. Open and covered canopies provide infrastructure for activities in all seasons and weather conditions.
City Hall Building
Goyang’s City Hall is located such that there is a generous civic plaza between the street and building. This allows for various activities of different sizes to occur - whether it be small gatherings or large cultural events. The sunken auditorium, both at the interior and exterior, allows for this flexibility while also maintaining a strong connection to the civic plaza. Public programs such as the community centre, book cafe and libraries similarly connect City Hall with the community plaza to the north. This creates a diverse environment where the building and its inhabitants can activate the plazas. The building is accessed by vehicle via a dropoff zone at the south of the building. South of City Hall there is also a two storey parkade that connects to the two levels of underground parking.
All public program is located within the podium of City Hall. A large staircase in the atrium leads patrons to the a generous lounge on L2, with libraries and the civic petitions centre at either end. More public-oriented programs such as the studio and pressrooms are also situated on L2. From L3 upwards, all floors are private and for staff only. Mayor’s and Director’s offices are all located at L8, where green roof terraces can also be found. Planted terraces throughout the different floors allow for a close connection to nature and promote well being for the staff. In addition to these green spaces, all offices are located around the perimeter of the floor plate to ensure that they have ample access to natural daylight and fresh air. This circular office arrangement also allows for layout flexibiliy as departments change over time, while the circulation cores and meeting spaces remain in place and form a buffer between the open offices and the atrium
Council Building
The Council Building’s council chamber faces and activates the community plaza to the south. An audience lounge on Level 2 is accessed via the building’s green atrium, where views are provided to not only the chamber below but also the community plaza beyond. Large doors within the council chamber provide privacy when needed. Levels 2 to 4 contain all required offices and support spaces, and an accessible green roof terrace allows for outdoor staff gatherings. There is a dedicated dropoff area to the north of the building for staff and visitors, and a ramp provides access to the underground parking levels where there is a physical connection with City Hall.




