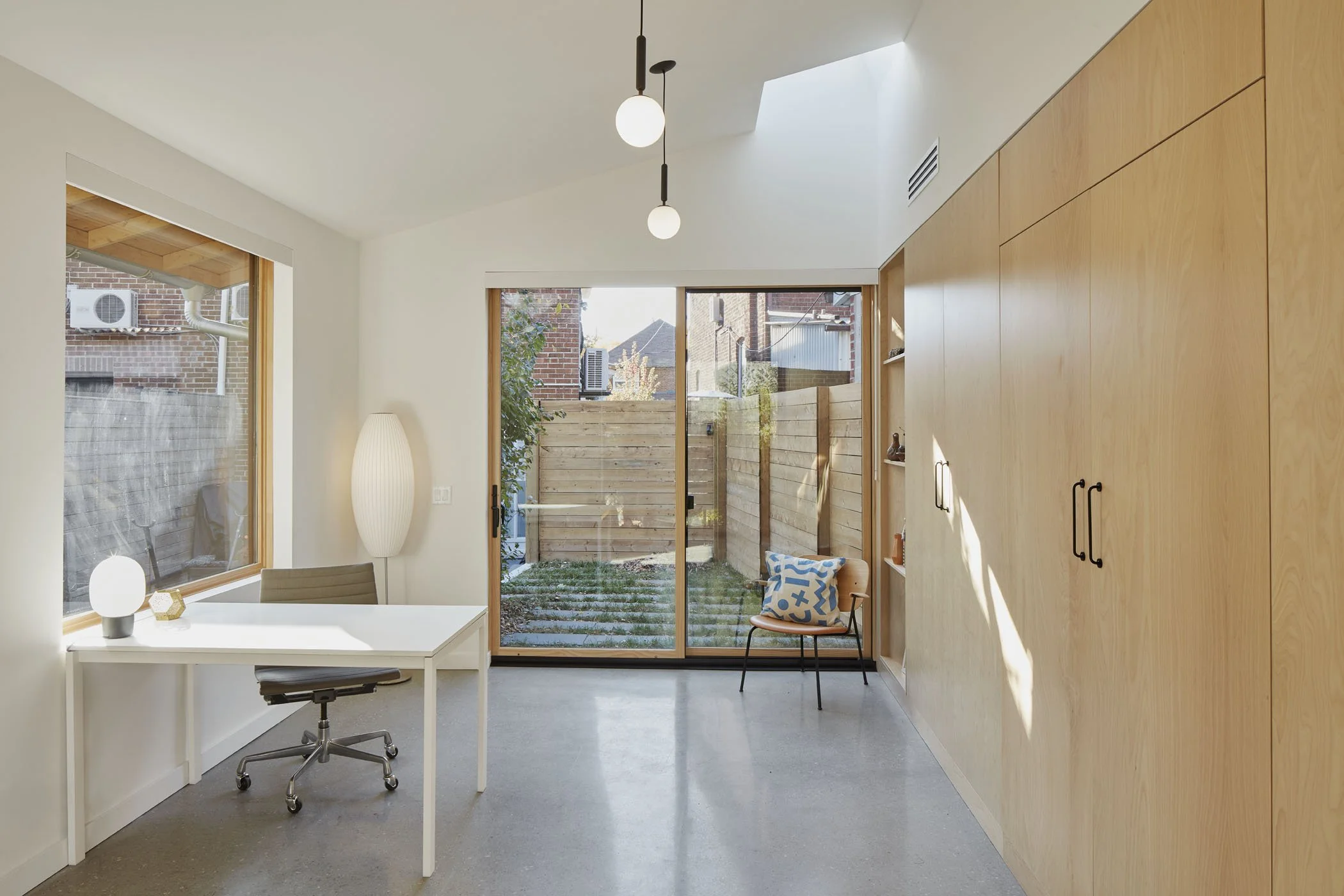A highly functional but also beautiful workspace, serving an established painter.
Read MoreAlong with winning the competition to masterplan the new National Museum Complex of South Korea, Office Ou was awarded the design of the first three buildings on site, including the National Children’s Museum of South Korea.
The Children’s Museum is designed to be a place for kids to enjoy being kids to the fullest, but also for kids to learn and grow up surrounded by values of civic and environmental stewardship. Thanks to the museum’s forecourt and rear landscape, the experience of the place can change drastically from season to season, making it enjoyable and exciting regardless of the time of year and weather.
Read MoreAn extremely efficient back-yard workspace, nestled into a lush rear yard garden.
Read MoreA multi-generational house in the Ontario countryside
Read MoreThis small structure re-imagines the detached laneway garage, often an under-utilized storage space, and makes it into a true extension of the home.
Read MoreTo reconcile the client’s needs for a home that is both familiarly comfortable yet sustainable, this house develops sustainable living practices within accepted notions of domestic comfort. The house explores how we can harness our understanding of culturally-ingrained lifestyles in order to affect change, reforming perceptions of suburban comfort from within, and making the adoption of widespread lifestyle changes as seamless as possible.
Read MoreA new central operations center, offices and central storehouse for the new National Museum Complex of Korea
Read More







